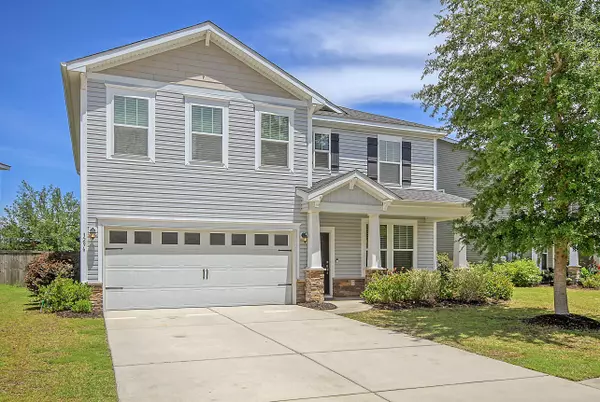Bought with Carolina One Real Estate
$525,000
$540,000
2.8%For more information regarding the value of a property, please contact us for a free consultation.
3 Beds
2.5 Baths
2,400 SqFt
SOLD DATE : 01/25/2024
Key Details
Sold Price $525,000
Property Type Single Family Home
Listing Status Sold
Purchase Type For Sale
Square Footage 2,400 sqft
Price per Sqft $218
Subdivision Maybank Village
MLS Listing ID 23014813
Sold Date 01/25/24
Bedrooms 3
Full Baths 2
Half Baths 1
Year Built 2015
Lot Size 6,534 Sqft
Acres 0.15
Property Description
Welcome Home! Nestled in the highly desired Maybank Village Community, this charming 3bd/2.5bath residence awaits you. As you enter you are greeted by the allure of beautiful hardwood flooring, crown molding, and an elegant foyer that sets the tone for the rest of the home. The separate dining room adds a touch of elegance, perfect for hosting.Step into the generously sized living room, where space abounds and a beautiful water view steals the spotlight, creating a truly enchanting ambiance. The gourmet kitchen boasts a custom tiled backsplash, granite countertops and stainless steel appliances.The oversized master bedroom is a sanctuary unto itself, complete with a ceiling fan, walk-in closet, and another breathtaking water view to start and end your day in tranquility. The mastersuite offers a private oasis, featuring an expansive shower, a garden tub, tile flooring and a granite dual sink vanity.
As you explore the upper level of this remarkable home, you will find two additional spacious bedrooms, each thoughtfully designed with an abundance of natural light and ample closet space.An additional full bath awaits, adorned with granite countertops, tile floors and a full shower.
Step outside into the sprawling outdoor space, perfect for entertaining! The enclosed sunporch beckons as your personal sanctuary, showcasing new flooring, new lighting and a ceiling fan.
Conveniently located, this home offers easy access to a variety of amenities and attractions. Situated just a golf cart ride away, you'll find the Charleston Distillery, Estuary Beans and Barley, and many dining options to choose from. This home is further enhanced by additional upgrades including the enclosed sunroom, gutters, hardwood flooring on the second floor and stairs, which included additional soundproofing, new flooring and light fixtures on the sunporch, crown molding and casings, and ceiling fans.
Location
State SC
County Charleston
Area 23 - Johns Island
Rooms
Primary Bedroom Level Upper
Master Bedroom Upper Ceiling Fan(s), Garden Tub/Shower, Walk-In Closet(s)
Interior
Interior Features Ceiling - Smooth, High Ceilings, Garden Tub/Shower, Kitchen Island, Walk-In Closet(s), Ceiling Fan(s), Eat-in Kitchen, Entrance Foyer, Great, Loft, Separate Dining
Cooling Central Air
Flooring Ceramic Tile, Wood
Laundry Laundry Room
Exterior
Garage Spaces 2.0
Utilities Available Berkeley Elect Co-Op, Charleston Water Service, Dominion Energy, John IS Water Co
Waterfront Description Pond
Roof Type Architectural
Porch Screened
Total Parking Spaces 2
Building
Story 2
Foundation Slab
Sewer Public Sewer
Water Public
Architectural Style Traditional
Level or Stories Two
New Construction No
Schools
Elementary Schools Angel Oak
Middle Schools Haut Gap
High Schools St. Johns
Others
Financing Any,Cash,Conventional,FHA,VA Loan
Read Less Info
Want to know what your home might be worth? Contact us for a FREE valuation!

Our team is ready to help you sell your home for the highest possible price ASAP

"My job is to find and attract mastery-based agents to the office, protect the culture, and make sure everyone is happy! "







