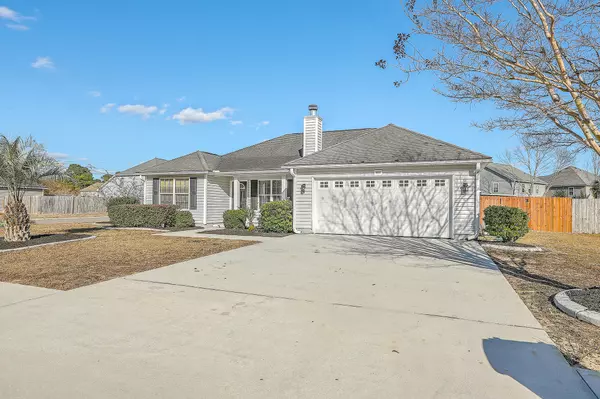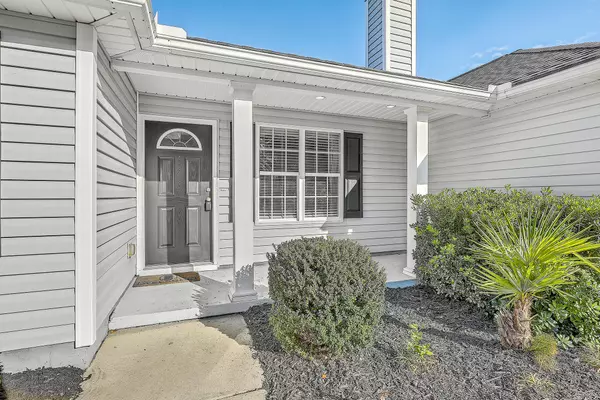Bought with EXP Realty LLC
$410,000
$400,000
2.5%For more information regarding the value of a property, please contact us for a free consultation.
3 Beds
2 Baths
1,360 SqFt
SOLD DATE : 02/02/2024
Key Details
Sold Price $410,000
Property Type Single Family Home
Listing Status Sold
Purchase Type For Sale
Square Footage 1,360 sqft
Price per Sqft $301
Subdivision Staffordshire
MLS Listing ID 24000113
Sold Date 02/02/24
Bedrooms 3
Full Baths 2
Year Built 2008
Lot Size 10,018 Sqft
Acres 0.23
Property Description
Charming, freshly painted One-Story home on a nicely landscaped corner lot in Staffordshire on John's Island! This beautiful home features a split floor plan, smooth ceilings and hand scraped texture hardwood floors throughout the main living area and secondary bedrooms! The Eat-In kitchen features Granite counters, Stainless Steel appliances and a tile floor! Just off the kitchen is a spacious master suite with new carpet, a tray ceiling and large walk-in closet! The master bath has a Dual-sink vanity, relaxing soaking tub and a tile walk-in shower! This home also boasts a whole house generator and an irrigation system! The large privacy fenced backyard features a patio just off the kitchen!Staffordshire is close to restaurants, shopping, beaches, parks and Downtown Charleston and has low annual HOA dues! $1500 credit available toward buyer's closing costs and pre-paids with acceptable offer and use of preferred lender.
Location
State SC
County Charleston
Area 23 - Johns Island
Rooms
Primary Bedroom Level Lower
Master Bedroom Lower Ceiling Fan(s), Split, Walk-In Closet(s)
Interior
Interior Features Ceiling - Cathedral/Vaulted, Ceiling - Smooth, Tray Ceiling(s), Walk-In Closet(s), Ceiling Fan(s), Eat-in Kitchen, Family, Entrance Foyer
Heating Electric, Forced Air, Heat Pump
Cooling Central Air
Flooring Ceramic Tile, Wood
Fireplaces Number 1
Fireplaces Type Family Room, One, Wood Burning
Laundry Laundry Room
Exterior
Garage Spaces 2.0
Fence Privacy, Fence - Wooden Enclosed
Utilities Available Berkeley Elect Co-Op, Charleston Water Service, John IS Water Co
Roof Type Architectural,Asphalt
Porch Patio, Porch - Full Front
Total Parking Spaces 2
Building
Lot Description 0 - .5 Acre
Story 1
Foundation Slab
Sewer Public Sewer
Water Public
Architectural Style Ranch
Level or Stories One
New Construction No
Schools
Elementary Schools Angel Oak
Middle Schools Haut Gap
High Schools St. Johns
Others
Financing Any,Cash,Conventional,FHA,VA Loan
Read Less Info
Want to know what your home might be worth? Contact us for a FREE valuation!

Our team is ready to help you sell your home for the highest possible price ASAP

"My job is to find and attract mastery-based agents to the office, protect the culture, and make sure everyone is happy! "







