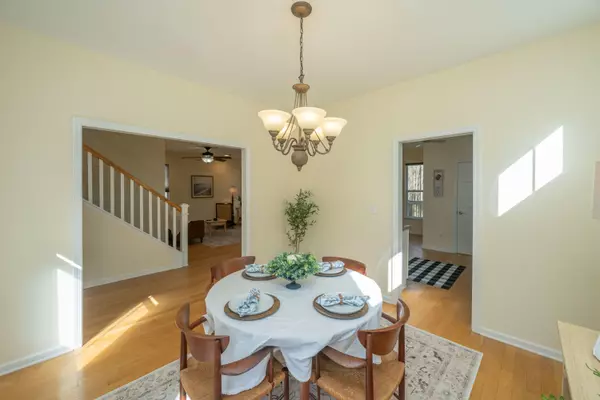Bought with Premier One
$405,000
$399,900
1.3%For more information regarding the value of a property, please contact us for a free consultation.
4 Beds
3.5 Baths
2,600 SqFt
SOLD DATE : 02/20/2024
Key Details
Sold Price $405,000
Property Type Single Family Home
Listing Status Sold
Purchase Type For Sale
Square Footage 2,600 sqft
Price per Sqft $155
Subdivision Liberty Hall Plantation
MLS Listing ID 24000876
Sold Date 02/20/24
Bedrooms 4
Full Baths 3
Half Baths 1
Year Built 2006
Lot Size 7,405 Sqft
Acres 0.17
Property Description
What living in the Charleston area is all about...the porch life. This Charleston Style home has double porches in the front to sit back and talk to your neighbors and in the rear of the home for a more private setting while you enjoy a cold glass of sweet tea. Step inside and you are greeted with engineered wood floors throughout the main living. The main floor of the home has a formal dining room, spacious kitchen with plenty of solid service counter tops, electric stove, built in microwave, dishwasher, and refrigerator. The kitchen overlooks the breakfast nook and family room with a wood burning fireplace. This home also has 2 master suites. The larger one is located on the first floor and is equipped with a private bathroom that has dual sinks, separatewalk-in shower from the large garden tub and a walk-in closet. Second level master suite has a walk in closet and private full bathroom. There are two large loft areas, one the current owner used as an office the other larger loft was used as the family's entertainment room where they enjoy family movie nights. There are two other large bedrooms that share the other full bathroom. One has a private balcony that overlooks the fenced in backyard and private wooded area. Also, in the rear of the home the previous owner installed a deck to entertain while cooking out. The roof shingles were replaced in 2020, HVAC was replaced in 2016, and the water heater is a couple of years old. Owners have a current termite bond on the home. So many features to mention really a must see. Seller is leaving the refrigerator but is in as is condition.
Location
State SC
County Berkeley
Area 72 - G.Cr/M. Cor. Hwy 52-Oakley-Cooper River
Region Fosters Creek
City Region Fosters Creek
Rooms
Primary Bedroom Level Lower, Upper
Master Bedroom Lower, Upper Ceiling Fan(s), Dual Masters
Interior
Interior Features Walk-In Closet(s), Ceiling Fan(s), Family, Entrance Foyer, Game, Loft, Media
Cooling Central Air
Flooring Ceramic Tile, Other, Wood
Fireplaces Number 1
Fireplaces Type Family Room, One
Laundry Laundry Room
Exterior
Exterior Feature Balcony
Garage Spaces 2.0
Fence Fence - Wooden Enclosed
Community Features Park, Pool, Trash, Walk/Jog Trails
Porch Deck, Front Porch
Total Parking Spaces 2
Building
Story 2
Foundation Slab
Sewer Public Sewer
Water Public
Architectural Style Charleston Single
Level or Stories Two
New Construction No
Schools
Elementary Schools Goose Creek Primary
Middle Schools Sedgefield
High Schools Goose Creek
Others
Financing Cash,Conventional,FHA,VA Loan
Read Less Info
Want to know what your home might be worth? Contact us for a FREE valuation!

Our team is ready to help you sell your home for the highest possible price ASAP

"My job is to find and attract mastery-based agents to the office, protect the culture, and make sure everyone is happy! "







