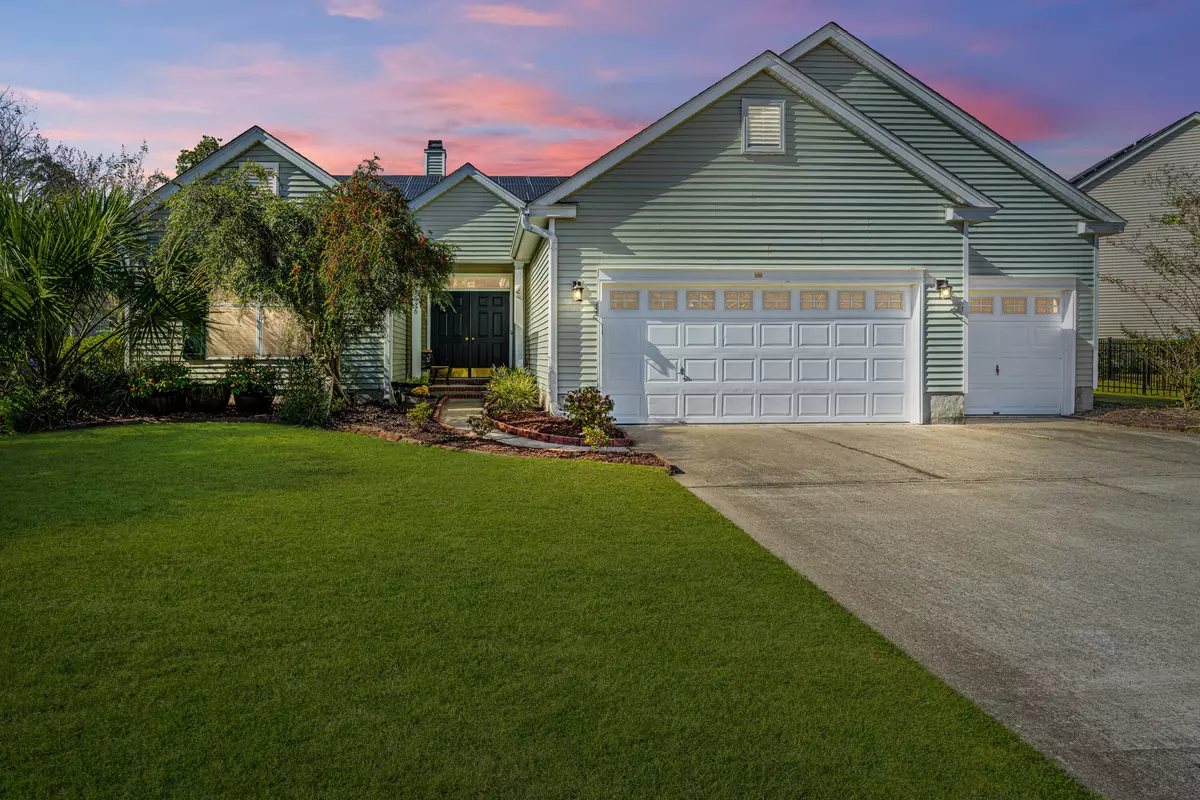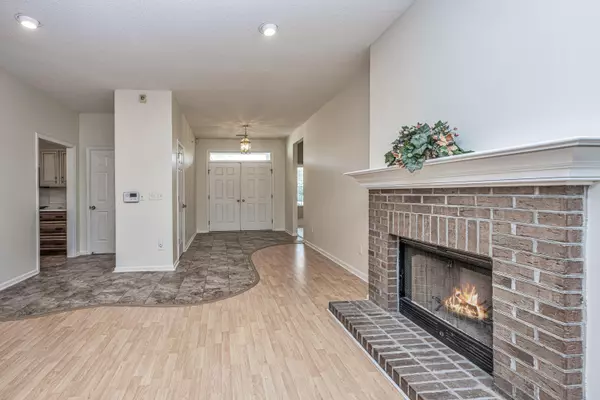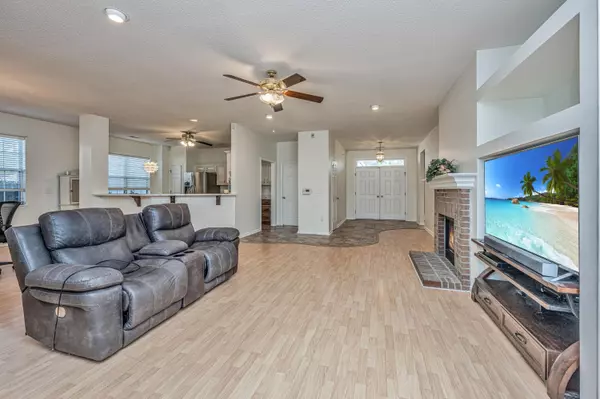Bought with JPAR Magnolia Group
$490,000
$499,000
1.8%For more information regarding the value of a property, please contact us for a free consultation.
3 Beds
2 Baths
2,202 SqFt
SOLD DATE : 02/21/2024
Key Details
Sold Price $490,000
Property Type Other Types
Listing Status Sold
Purchase Type For Sale
Square Footage 2,202 sqft
Price per Sqft $222
Subdivision Village Green
MLS Listing ID 23024826
Sold Date 02/21/24
Bedrooms 3
Full Baths 2
Year Built 1999
Lot Size 9,147 Sqft
Acres 0.21
Property Description
Welcome to 7016 Windmill Creek Road! This charming one-story home is tucked away on a large pond lot, bordering a cul-de-sac, and boasts a THREE car garage. As you enter the foyer, you will be immediately impressed by the open floor plan, with . The living room offers a lovely brick fireplace, ceiling fan, and is open to the dining area. Overlooking both rooms is the gorgeous kitchen. The spacious kitchen features beautiful cabinetry, stainless steel appliances, ceiling fan, window seat, built in microwave, breakfast bar and a pantry. Enjoy all of the warm natural lighting coming from the large sunroom, which offers tile flooring, dual ceiling fans and expansive triple Hurricane resistant sliding glass doors adorned with transoms. Relax as you enjoy the gorgeous pond view.There are three bedrooms, including a well sized master bedroom with vaulted ceilings, a ceiling fan, walk-in closet and a master bathroom with dual sinks, a water closet, large garden tub and separate shower. The two additional bedrooms are both nicely sized, one with a walk-in closet and both with ceiling fans. There is a second guest bathroom with a large vanity and a shower/tub combo. Relax and enjoy the lovely Charleston weather in your stunning, fenced backyard w/patio that overlooks the pond. Village Green is located West of the Ashley, within minutes to breathtaking plantations and gardens, interstate 526, shopping and restaurants. Easy access to downtown Charleston, Summerville and local beaches. Additional features include: Roof replaced in 2015, HVAC in 2018, kitchen updated in 2021 & 2022, active termite bond, and solar panels. The solar panels provide excellent energy efficiency with a lease that provides total maintenance and damage protection from Sun Run. Welcome home!
Location
State SC
County Charleston
Area 12 - West Of The Ashley Outside I-526
Rooms
Primary Bedroom Level Lower
Master Bedroom Lower Ceiling Fan(s), Garden Tub/Shower, Walk-In Closet(s)
Interior
Interior Features Ceiling - Cathedral/Vaulted, Garden Tub/Shower, Walk-In Closet(s), Ceiling Fan(s), Eat-in Kitchen, Entrance Foyer, Living/Dining Combo, Sun
Cooling Central Air
Flooring Ceramic Tile, Laminate, Vinyl
Fireplaces Number 1
Fireplaces Type Living Room, One
Exterior
Garage Spaces 3.0
Fence Fence - Wooden Enclosed
Community Features Park, Pool
Utilities Available Charleston Water Service, Dominion Energy
Waterfront Description Pond
Roof Type Asphalt
Porch Patio
Total Parking Spaces 3
Building
Lot Description Cul-De-Sac
Story 1
Foundation Slab
Sewer Public Sewer
Water Public
Architectural Style Ranch
Level or Stories One
New Construction No
Schools
Elementary Schools Drayton Hall
Middle Schools C E Williams
High Schools West Ashley
Others
Financing Cash,Conventional,FHA,VA Loan
Read Less Info
Want to know what your home might be worth? Contact us for a FREE valuation!

Our team is ready to help you sell your home for the highest possible price ASAP

"My job is to find and attract mastery-based agents to the office, protect the culture, and make sure everyone is happy! "







