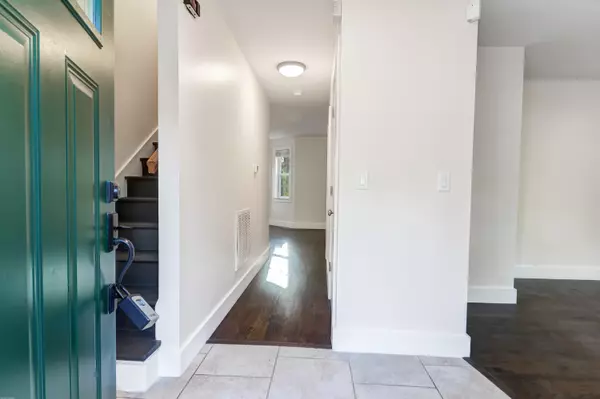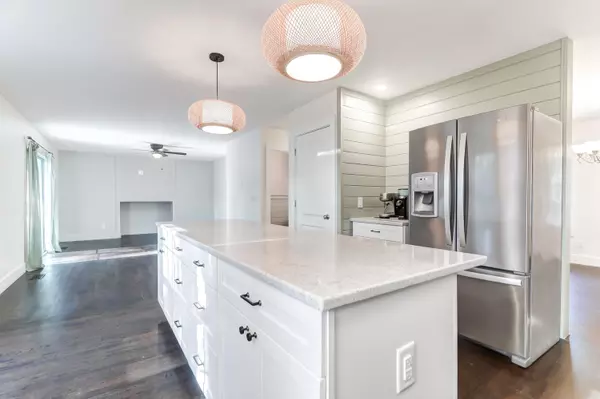Bought with UNREPRESENTED NONLICENSEE
$470,000
$499,000
5.8%For more information regarding the value of a property, please contact us for a free consultation.
4 Beds
2.5 Baths
1,794 SqFt
SOLD DATE : 03/01/2024
Key Details
Sold Price $470,000
Property Type Single Family Home
Listing Status Sold
Purchase Type For Sale
Square Footage 1,794 sqft
Price per Sqft $261
Subdivision Cedar Springs
MLS Listing ID 23024720
Sold Date 03/01/24
Bedrooms 4
Full Baths 2
Half Baths 1
Year Built 2007
Lot Size 0.290 Acres
Acres 0.29
Property Description
Get an interest rate in the 4s!!! With a seller-contributed interest rate buy-down. This beautiful Johns Island home has undergone a complete interior home renovation and is ready for it's new owners! Everything inside this home is new and it is truely move in ready. Entertaining will be a pleasure with the open layout and large kitchen and living room which both receive a lot of natural sun light. There are ample new kitchen cabinets and drawers for storage which are all soft-close. The 8.5 foot granite island a show-stopper! A beautiful bay window rounds out the kitchen. The hardwood flooring in the kitchen is brand new and the rest of the downstairs hardwood flooring has just been refinished. The living room is a great size and has a beautiful ship-lapped accent wall. Off of theliving room is a spacious deck which is perfect for grilling and relaxing on. For those who use a home office, there is a large one on the first floor which is across the foyer from a separate dining room. Upstairs, the hardwood flooring (hallway and primary bedroom) is all brand new and all of the secondary bedrooms have new carpet. The primary bedroom is more than large enough for a king-sized bed and the walk in closet is huge! Both bathrooms upstairs have had the floors and showers beautifully tiled. The primary bathroom has dual vanities and a stand-up shower. The three secondary bedrooms are all a nice size with plentiful sized closets. This home has been finished off with a fresh coat of paint. Every item/fixture in this home is brand new: toilets, sinks, vanities, faucets, lights, switches, outlet plates, trim, and doors. Additonally, all of the appliances are brand new and they will all convey! The backyard is 1/3 acre of a blank canvas that is ready for it's new owner to personalize. This home is complete with a two car garage. There is no HOA and this owner was not required to obtain flood insurance! This home checks all the boxes: come see it today!
Location
State SC
County Charleston
Area 23 - Johns Island
Rooms
Primary Bedroom Level Upper
Master Bedroom Upper Ceiling Fan(s), Walk-In Closet(s)
Interior
Interior Features Ceiling - Smooth, Kitchen Island, Walk-In Closet(s), Ceiling Fan(s), Eat-in Kitchen, Family, Office, Pantry, Separate Dining
Heating Heat Pump
Cooling Central Air
Flooring Ceramic Tile, Wood
Exterior
Garage Spaces 2.0
Porch Deck
Total Parking Spaces 2
Building
Lot Description 0 - .5 Acre, Wooded
Story 2
Foundation Crawl Space
Sewer Public Sewer
Water Public
Architectural Style Traditional
Level or Stories Two
New Construction No
Schools
Elementary Schools Angel Oak
Middle Schools Haut Gap
High Schools St. Johns
Others
Financing Any
Read Less Info
Want to know what your home might be worth? Contact us for a FREE valuation!

Our team is ready to help you sell your home for the highest possible price ASAP

"My job is to find and attract mastery-based agents to the office, protect the culture, and make sure everyone is happy! "







