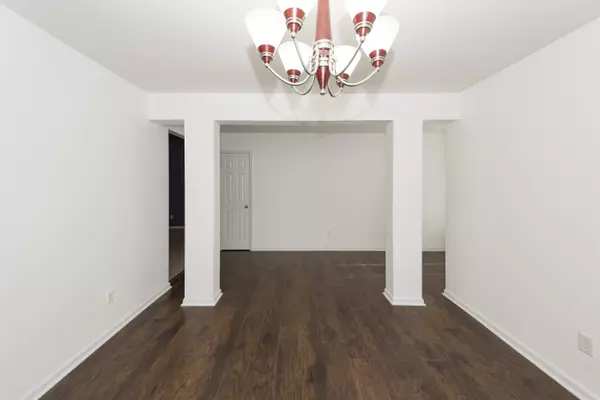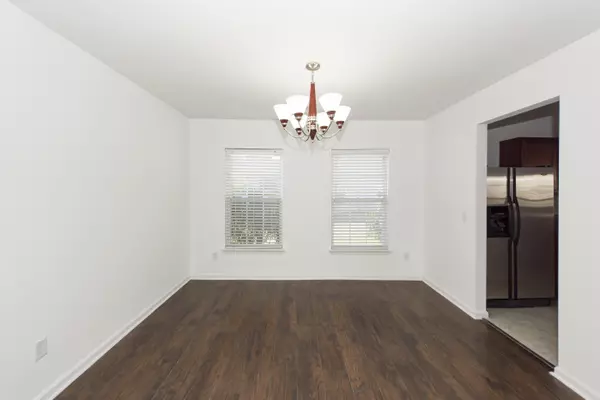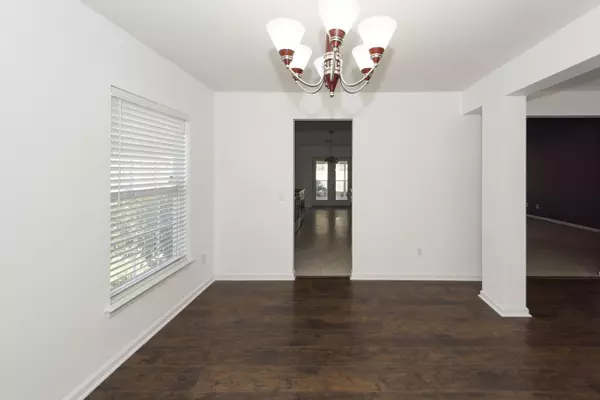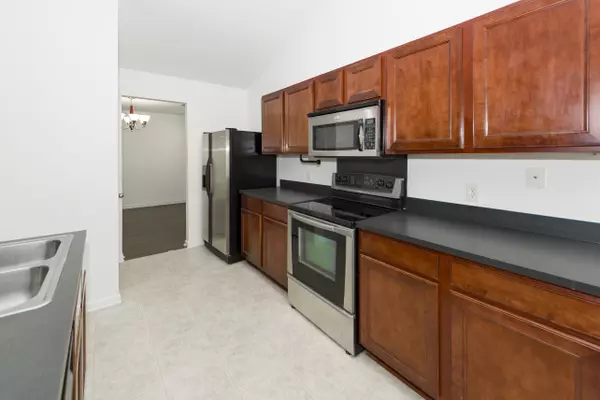Bought with Elaine Brabham and Associates
$325,900
$329,900
1.2%For more information regarding the value of a property, please contact us for a free consultation.
3 Beds
2 Baths
1,627 SqFt
SOLD DATE : 03/08/2024
Key Details
Sold Price $325,900
Property Type Single Family Home
Listing Status Sold
Purchase Type For Sale
Square Footage 1,627 sqft
Price per Sqft $200
Subdivision Liberty Hall Plantation
MLS Listing ID 24002647
Sold Date 03/08/24
Bedrooms 3
Full Baths 2
Year Built 2007
Lot Size 8,712 Sqft
Acres 0.2
Property Description
All ONE LEVEL living in popular Liberty Hall Plantation! Close to everything Charleston has to offer. This brick front home is located in a cul de sac and features vaulted ceilings in the great room, kitchen and master bedroom. This open floor plan home has an inviting eat in kitchen with a pantry, stainless steel appliances and looks out into the great room and a welcoming bright sunroom. Perfect for entertaining! A formal dining room with a beautiful entryway can be found off of the foyer and kitchen. The guest bedrooms have ample closet space and share a lovely full bath with a tiled shower. A laundry room is in the hallway with a washer and dryer that will convey. The master bedroom is a great size with a vaulted ceiling and walk in closet. A nice soaking tub/shower is in the master bathroom. The backyard is fenced, QUITE spacious and adjacent to a pretty wooded area. There is also a brick patio, perfect for grilling. The Sellers installed a new HVAC in 2020. The community has a pool and a playground with a reasonable HOA. Very convenient to the Naval Weapons Station and the AFB. Come make this one your own!
Location
State SC
County Berkeley
Area 72 - G.Cr/M. Cor. Hwy 52-Oakley-Cooper River
Region Brick Barn Pointe
City Region Brick Barn Pointe
Rooms
Primary Bedroom Level Lower
Master Bedroom Lower Ceiling Fan(s), Garden Tub/Shower, Walk-In Closet(s)
Interior
Interior Features Ceiling - Cathedral/Vaulted, Garden Tub/Shower, Walk-In Closet(s), Eat-in Kitchen, Great, Pantry, Separate Dining, Sun
Heating Heat Pump
Cooling Central Air
Flooring Ceramic Tile, Laminate, Vinyl
Exterior
Garage Spaces 1.0
Fence Fence - Wooden Enclosed
Community Features Clubhouse, Park, Pool
Utilities Available BCW & SA, Berkeley Elect Co-Op, City of Goose Creek
Roof Type Asphalt
Porch Patio
Total Parking Spaces 1
Building
Lot Description 0 - .5 Acre, Cul-De-Sac, Level
Story 1
Foundation Slab
Sewer Public Sewer
Water Public
Architectural Style Ranch
Level or Stories One
New Construction No
Schools
Elementary Schools Mt Holly
Middle Schools Sedgefield
High Schools Goose Creek
Others
Financing Cash,Conventional
Read Less Info
Want to know what your home might be worth? Contact us for a FREE valuation!

Our team is ready to help you sell your home for the highest possible price ASAP

"My job is to find and attract mastery-based agents to the office, protect the culture, and make sure everyone is happy! "







