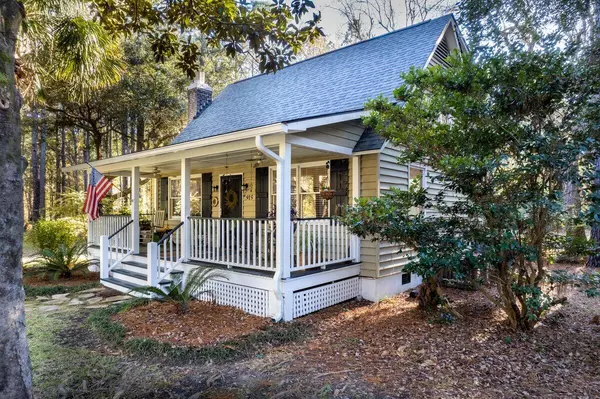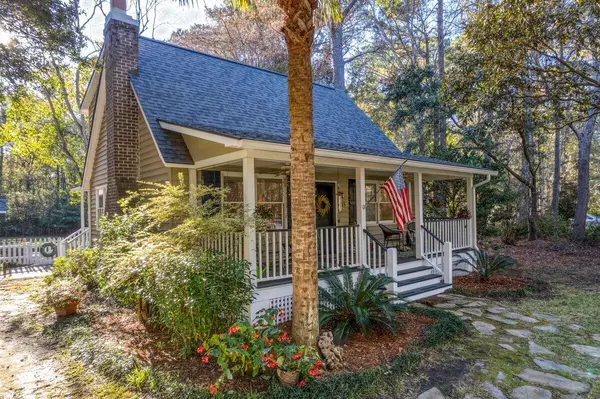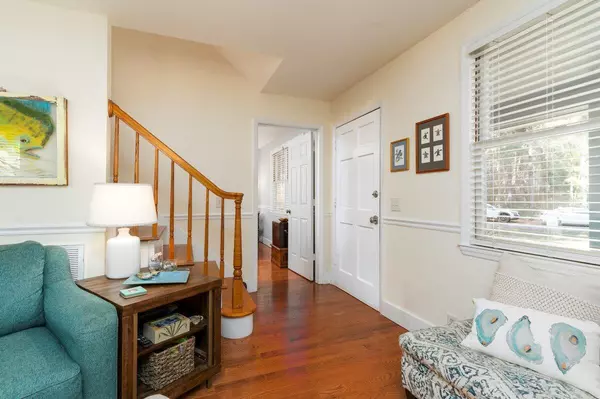Bought with Keller Williams Realty Chas. Islands
$525,000
$525,000
For more information regarding the value of a property, please contact us for a free consultation.
3 Beds
2 Baths
1,480 SqFt
SOLD DATE : 03/22/2024
Key Details
Sold Price $525,000
Property Type Single Family Home
Listing Status Sold
Purchase Type For Sale
Square Footage 1,480 sqft
Price per Sqft $354
Subdivision Silver Hill
MLS Listing ID 23026903
Sold Date 03/22/24
Bedrooms 3
Full Baths 2
Year Built 1984
Lot Size 1.000 Acres
Acres 1.0
Property Description
JUST REDUCED $20,000 AND $2500 Lender Credit available! Welcome home to 915 Gypsy Ln! This Country Charmer is truly a 4-bedroom, 3-bath, as it has a separate apartment over the garage (496 SF)! The home is nestled on a 1-acre cul-de-sac lot in Historic McClellenville. The first thing you notice is the expansive front yard and mature trees. Sip your morning coffee or sweet tea on the full front porch. As you enter the home, you are welcomed with a cozy cottage feel, as you notice the hardwood floors and wood-burning fireplace in the Living Room. The Kitchen & Dining Area have been remodeled with new gas stove installed in 2021. The Master Bedroom is conveniently located downstairs with En-Suite Bath that was remodeled with new walk-in Shower and Washer & Dryer in 2023.To the back is a Fully Finished Sunroowhere natural light comes pouring in all day long! Upstairs you will find 2 Large Guest Rooms, with lots of storage, as well as another Full Bath.
Not to be missed is the HUGE Detached Garage with 1- bedroom Apartment above it, which has its own Full Bath and Kitchenette. Use it as an In-Law Suite or even as a Rental, as it is metered separately. NO HOA, so you can park your boat in the driveway and the possibilities are endless with this big, beautiful backyard. Other upgrades include a New Roof and Gutters in 2020, New Ceiling Fans in every bedroom and Living Room, and rebuilt back porch.
The home is walking distance to Award- Winning CREECS Charter School. It is also 25 minutes to Mt. Pleasant and Historic Georgetown and only 1 mile from the Water and Community Boat Launch. Come make this slice of paradise yours TODAY!
Location
State SC
County Charleston
Area 47 - Awendaw/Mcclellanville
Rooms
Primary Bedroom Level Lower
Master Bedroom Lower Ceiling Fan(s)
Interior
Interior Features Ceiling - Smooth, High Ceilings, Ceiling Fan(s), Eat-in Kitchen, Family, Frog Detached, Living/Dining Combo, In-Law Floorplan, Sun
Heating Electric
Cooling Central Air
Flooring Ceramic Tile, Wood
Fireplaces Number 1
Fireplaces Type Family Room, One
Laundry Laundry Room
Exterior
Exterior Feature Lighting
Garage Spaces 2.0
Utilities Available Dominion Energy
Roof Type Architectural,Asphalt
Porch Deck, Front Porch
Total Parking Spaces 2
Building
Lot Description .5 - 1 Acre, 1 - 2 Acres, Cul-De-Sac, Wooded
Story 2
Foundation Crawl Space
Sewer Septic Tank
Water Well
Architectural Style Cottage
Level or Stories Two
New Construction No
Schools
Elementary Schools St. James - Santee
Middle Schools St. James - Santee
High Schools Wando
Others
Financing Any,Cash,Conventional
Special Listing Condition Flood Insurance
Read Less Info
Want to know what your home might be worth? Contact us for a FREE valuation!

Our team is ready to help you sell your home for the highest possible price ASAP

"My job is to find and attract mastery-based agents to the office, protect the culture, and make sure everyone is happy! "







