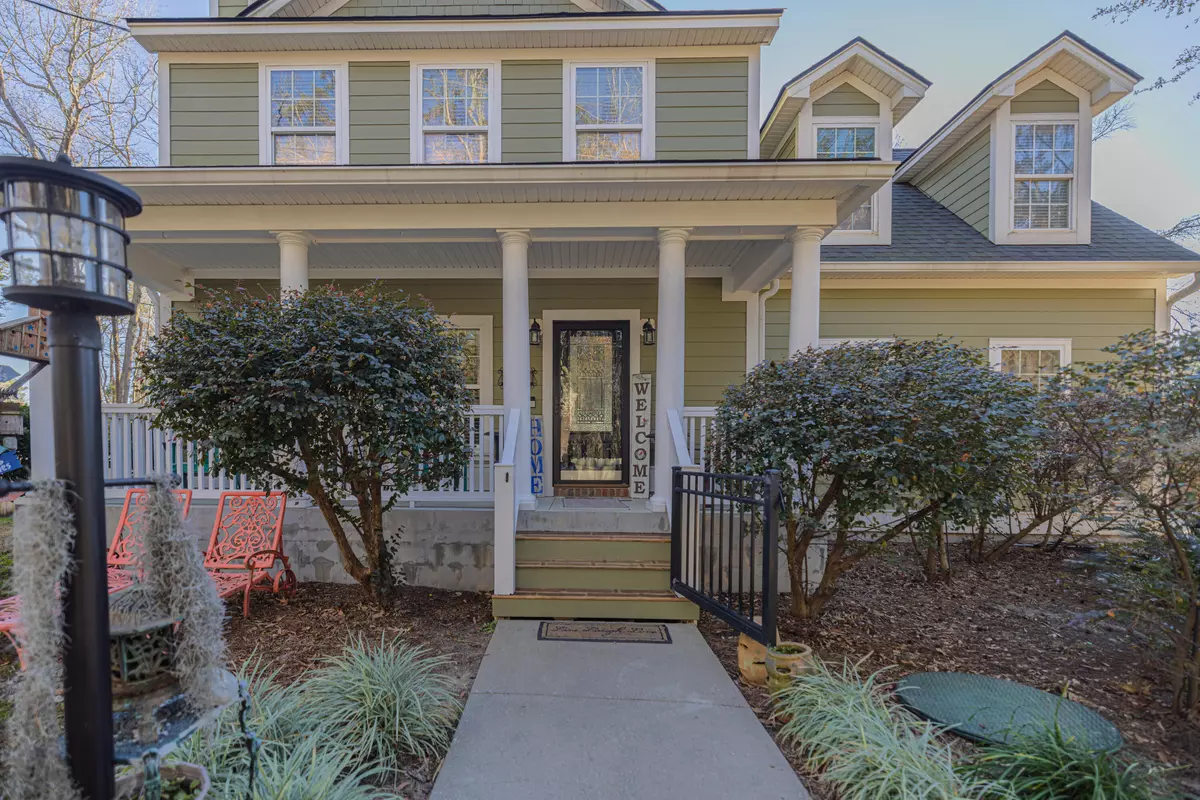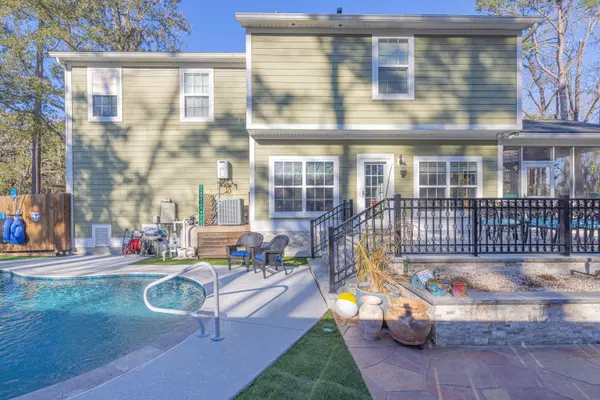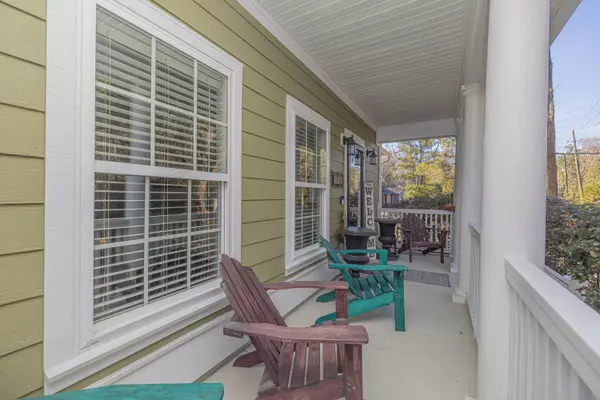Bought with EXP Realty LLC
$735,000
$744,000
1.2%For more information regarding the value of a property, please contact us for a free consultation.
4 Beds
2.5 Baths
1,968 SqFt
SOLD DATE : 04/12/2024
Key Details
Sold Price $735,000
Property Type Single Family Home
Listing Status Sold
Purchase Type For Sale
Square Footage 1,968 sqft
Price per Sqft $373
Subdivision Rushland
MLS Listing ID 24002793
Sold Date 04/12/24
Bedrooms 4
Full Baths 2
Half Baths 1
Year Built 2008
Lot Size 0.460 Acres
Acres 0.46
Property Description
Welcome to this Earth Craft certified Brentwood home, spanning 1968 square feet with 4 bedrooms and 2.5 bathrooms. The kitchen boasts GE energy star appliances, custom cherry cabinets, and granite countertops for a touch of elegance. Embrace energy efficiency with Rinnai Gas Tank-less Hot Water, triple-zone heating/AC, and architectural shingles. Step onto the covered full front porch adorned with recycled teak wood stair treads.Situated just under 7 miles from Downtown Charleston on a .46-acre property, this home offers a beautifully landscaped setting with a grand oak tree and Magnolias. Inside, discover Brazilian Cherry hardwood floors, crown molding in the living room, and triple crown molding in the dining room. French doors and a wood-burning fireplace add charm. The master suite features tray ceilings, a garden tub, and a spacious shower. Upstairs, laminate flooring graces the bedrooms, and the staircase boasts oak wood treads.
The backyard is a private oasis, featuring a screened porch, raised slab concrete sun deck with a built-in raised flower garden, and a 30-foot gunite swimming pool installed in 2021. An 12-foot tall Charleston brick fireplace, custom-built on the opposite side of the yard, complements the stamped concrete patio. Additional features include a 18 x 20 detached garage with a 4 post car lift and ample parking for boats or RVs. Recent upgrades include a new roof in 2020, HVAC in 2021, and new dishwasher and built-in microwave. Consider making this your home today!
Location
State SC
County Charleston
Area 23 - Johns Island
Rooms
Primary Bedroom Level Upper
Master Bedroom Upper Ceiling Fan(s), Garden Tub/Shower, Multiple Closets
Interior
Interior Features Ceiling - Smooth, Tray Ceiling(s), High Ceilings, Walk-In Closet(s), Ceiling Fan(s), Eat-in Kitchen, Frog Attached, Separate Dining
Heating Heat Pump, Natural Gas
Cooling Central Air
Flooring Ceramic Tile, Laminate, Wood
Fireplaces Number 1
Fireplaces Type Living Room, One, Wood Burning
Laundry Laundry Room
Exterior
Garage Spaces 2.0
Fence Privacy
Pool In Ground
Community Features Pool, RV Parking, Trash
Utilities Available Berkeley Elect Co-Op, Charleston Water Service, Dominion Energy, John IS Water Co
Roof Type Architectural
Porch Deck, Patio, Front Porch, Porch - Full Front, Screened
Total Parking Spaces 2
Private Pool true
Building
Lot Description 0 - .5 Acre, High, Level, Wooded
Story 2
Foundation Raised Slab
Sewer Public Sewer
Water Public
Architectural Style Craftsman
Level or Stories Two
New Construction No
Schools
Elementary Schools Angel Oak
Middle Schools Haut Gap
High Schools St. Johns
Others
Financing Any,Cash,Conventional,FHA,VA Loan
Read Less Info
Want to know what your home might be worth? Contact us for a FREE valuation!

Our team is ready to help you sell your home for the highest possible price ASAP

"My job is to find and attract mastery-based agents to the office, protect the culture, and make sure everyone is happy! "







