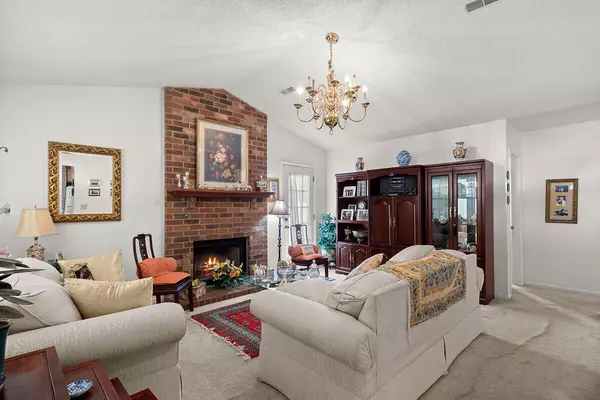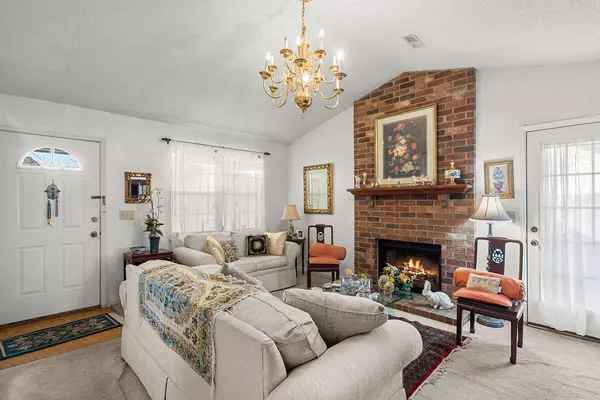Bought with Jeff Cook Real Estate LPT Realty
$270,000
$277,000
2.5%For more information regarding the value of a property, please contact us for a free consultation.
3 Beds
2 Baths
1,028 SqFt
SOLD DATE : 04/30/2024
Key Details
Sold Price $270,000
Property Type Single Family Home
Sub Type Single Family Detached
Listing Status Sold
Purchase Type For Sale
Square Footage 1,028 sqft
Price per Sqft $262
Subdivision The Lakes
MLS Listing ID 24001992
Sold Date 04/30/24
Bedrooms 3
Full Baths 2
Year Built 1991
Lot Size 10,454 Sqft
Acres 0.24
Property Description
This charming ranch home is tucked away on a quiet street in great neighborhood that's centrally located. It's also within walking distance of the community pool. A front porch welcomes you home and is a great place for your rocking chairs. As you enter, you're greeted by vaulted ceilings and a bright open floor plan with a great flow for entertaining and everyday living. Enjoy cool evenings in front of the cozy wood-burning fireplace in the family room. The kitchen offers ample cabinet and counter space and an adjacent dining room which will be perfect for dinners with family and friends. Refrigerator to convey, with an acceptable offer and as part of the sales contract. The spacious master bedroom features a walk-in closet and a private en suite bathroom with a garden tub/shower combo.The patio and large partially-fenced backyard will be perfect for grilling out, entertaining, or watching the kids play. You'll appreciate neighborhood amenities, including a community pool, picnic pavilion, and a neighborhood pond. Conveniently located near shopping, dining, the interstate, and Trident Hospital. It's also just a short drive to Downtown Charleston, Summerville, and area beaches. Come see your new home, today!
**Home is being sold as-is.**
Location
State SC
County Charleston
Area 32 - N.Charleston, Summerville, Ladson, Outside I-526
Rooms
Primary Bedroom Level Lower
Master Bedroom Lower Garden Tub/Shower, Walk-In Closet(s)
Interior
Interior Features Ceiling - Blown, Ceiling - Cathedral/Vaulted, Walk-In Closet(s), Family, Separate Dining
Heating Forced Air
Cooling Central Air
Flooring Laminate
Fireplaces Number 1
Fireplaces Type Family Room, One, Wood Burning
Exterior
Garage Spaces 1.0
Fence Partial, Privacy
Community Features Other, Pool, Trash
Utilities Available Charleston Water Service, Dominion Energy, N Chas Sewer District
Roof Type Architectural
Porch Patio, Front Porch
Total Parking Spaces 1
Building
Lot Description 0 - .5 Acre, Interior Lot
Story 1
Foundation Slab
Sewer Public Sewer
Water Public
Architectural Style Ranch
Level or Stories One
New Construction No
Schools
Elementary Schools A. C. Corcoran
Middle Schools Northwoods
High Schools Stall
Others
Financing Any,Cash,Conventional,FHA,VA Loan
Read Less Info
Want to know what your home might be worth? Contact us for a FREE valuation!

Our team is ready to help you sell your home for the highest possible price ASAP

"My job is to find and attract mastery-based agents to the office, protect the culture, and make sure everyone is happy! "







