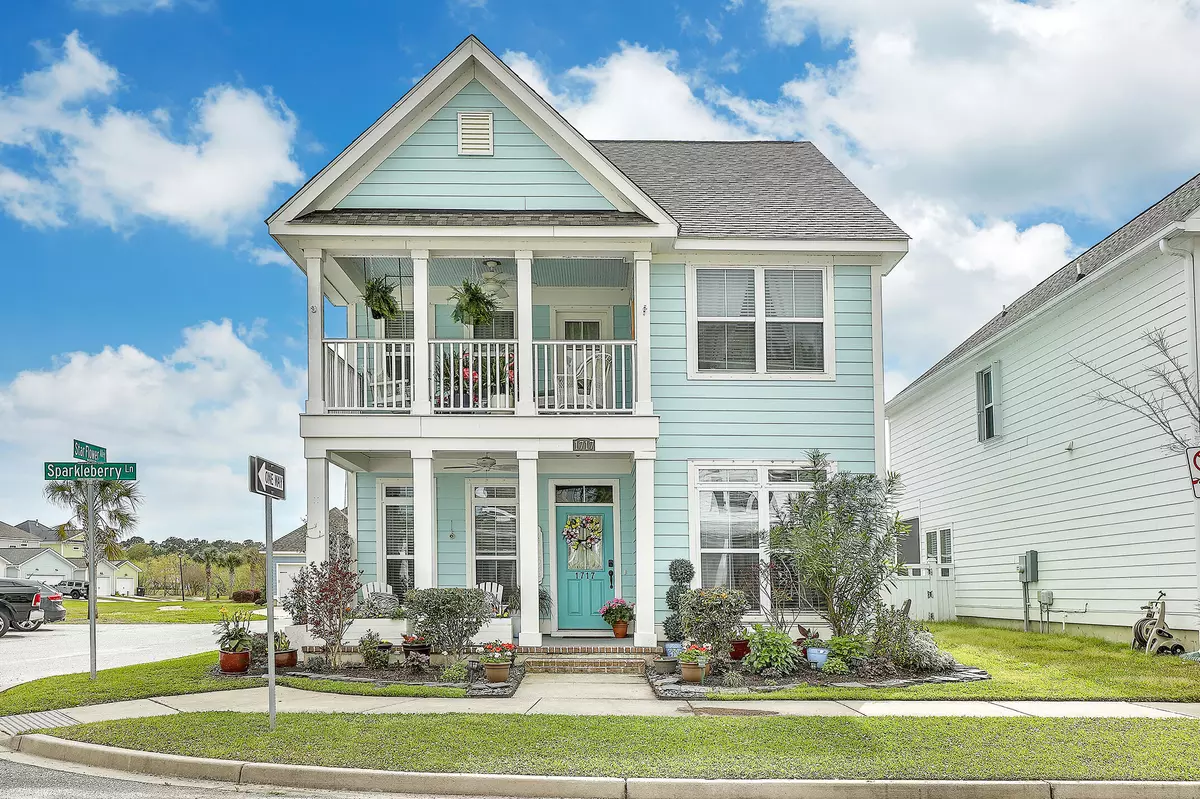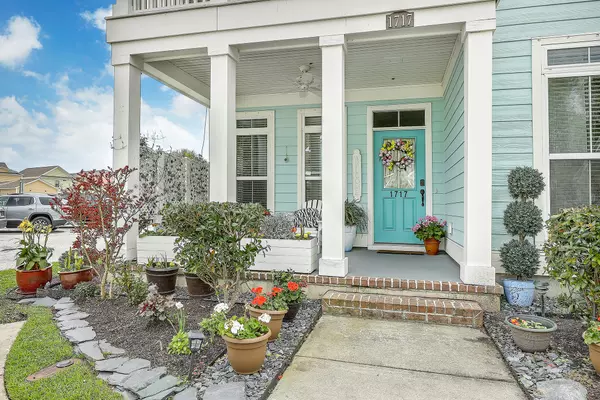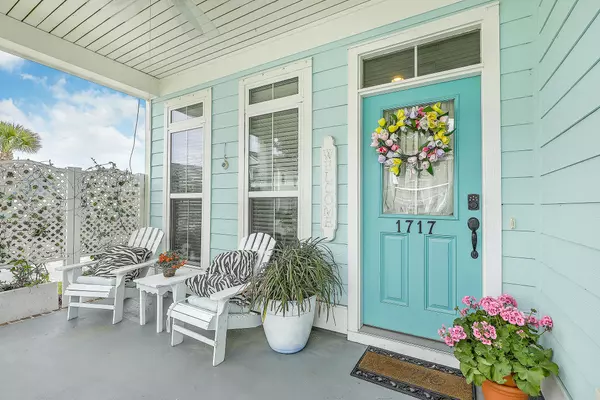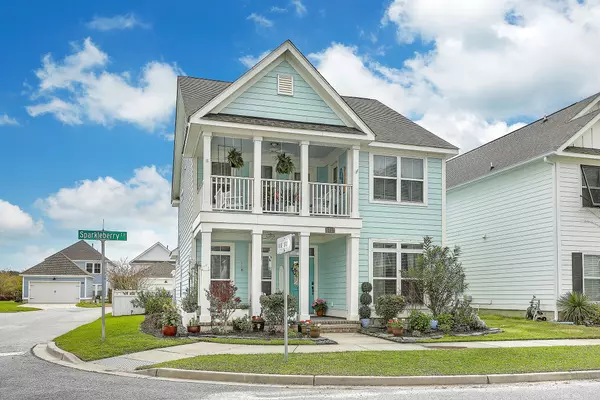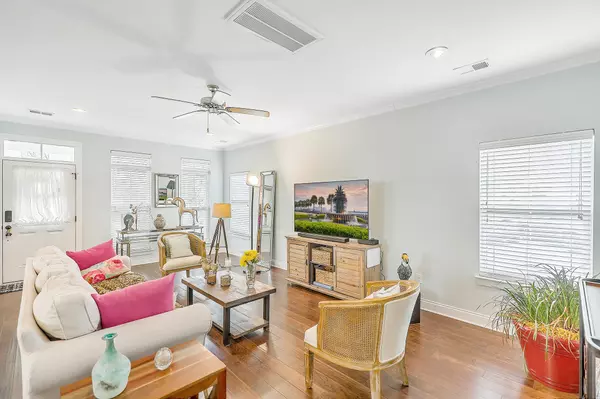Bought with Carolina One Real Estate
$580,000
$599,000
3.2%For more information regarding the value of a property, please contact us for a free consultation.
3 Beds
2.5 Baths
2,257 SqFt
SOLD DATE : 05/23/2024
Key Details
Sold Price $580,000
Property Type Single Family Home
Listing Status Sold
Purchase Type For Sale
Square Footage 2,257 sqft
Price per Sqft $256
Subdivision Whitney Lake
MLS Listing ID 24007911
Sold Date 05/23/24
Bedrooms 3
Full Baths 2
Half Baths 1
Year Built 2018
Lot Size 5,227 Sqft
Acres 0.12
Property Description
This house isn't just cute on the outside but extremely cute on the inside! This starts with a front porch, a great place to relax! This floorplan is open and airy with so much natural light. The great room is spacious and the kitchen area has so much cabinet space! There is also a wonderful pantry. The open, but separate, dining room has nice detail. There are laminate floors throughout the main level. The home is situated to receive natural lighting most of the day! The hallway from the living room has two large closets for storage as well as the powder room. You won't be disappointed in the master suite, topped off by the shower, tub and a great closet. The laundry room completes the first floor. Moving upstairs, you'll be impressed with the flex room - it's sucha great space for family living upstairs or guests. There is a handsome second full bath and two additional bedrooms. Both of the bedrooms have a door leading to the balcony. Again, another place to hang out! Let's go outside! The back yard is delightful! There is room for a dinner party or a large family gathering. The firepit and pergola set the scene for the fun! There is also a total fenced grassy area for your pets or kids to play! Schedule an appointment to see this! It's easy to show!
Location
State SC
County Charleston
Area 23 - Johns Island
Rooms
Primary Bedroom Level Lower
Master Bedroom Lower Ceiling Fan(s), Walk-In Closet(s)
Interior
Interior Features Ceiling - Smooth, High Ceilings, Kitchen Island, Walk-In Closet(s), Ceiling Fan(s), Great, Loft, Pantry, Separate Dining
Heating Heat Pump
Flooring Ceramic Tile, Laminate
Laundry Laundry Room
Exterior
Fence Vinyl
Community Features Trash, Walk/Jog Trails
Utilities Available Berkeley Elect Co-Op, Charleston Water Service, Dominion Energy, John IS Water Co
Waterfront Description Lake Privileges
Roof Type Architectural
Porch Front Porch, Porch - Full Front
Building
Lot Description .5 - 1 Acre, Level
Story 2
Foundation Slab
Sewer Public Sewer
Water Public
Architectural Style Loft, Traditional
Level or Stories Two
New Construction No
Schools
Elementary Schools Angel Oak
Middle Schools Haut Gap
High Schools St. Johns
Others
Financing Any
Read Less Info
Want to know what your home might be worth? Contact us for a FREE valuation!

Our team is ready to help you sell your home for the highest possible price ASAP

"My job is to find and attract mastery-based agents to the office, protect the culture, and make sure everyone is happy! "


