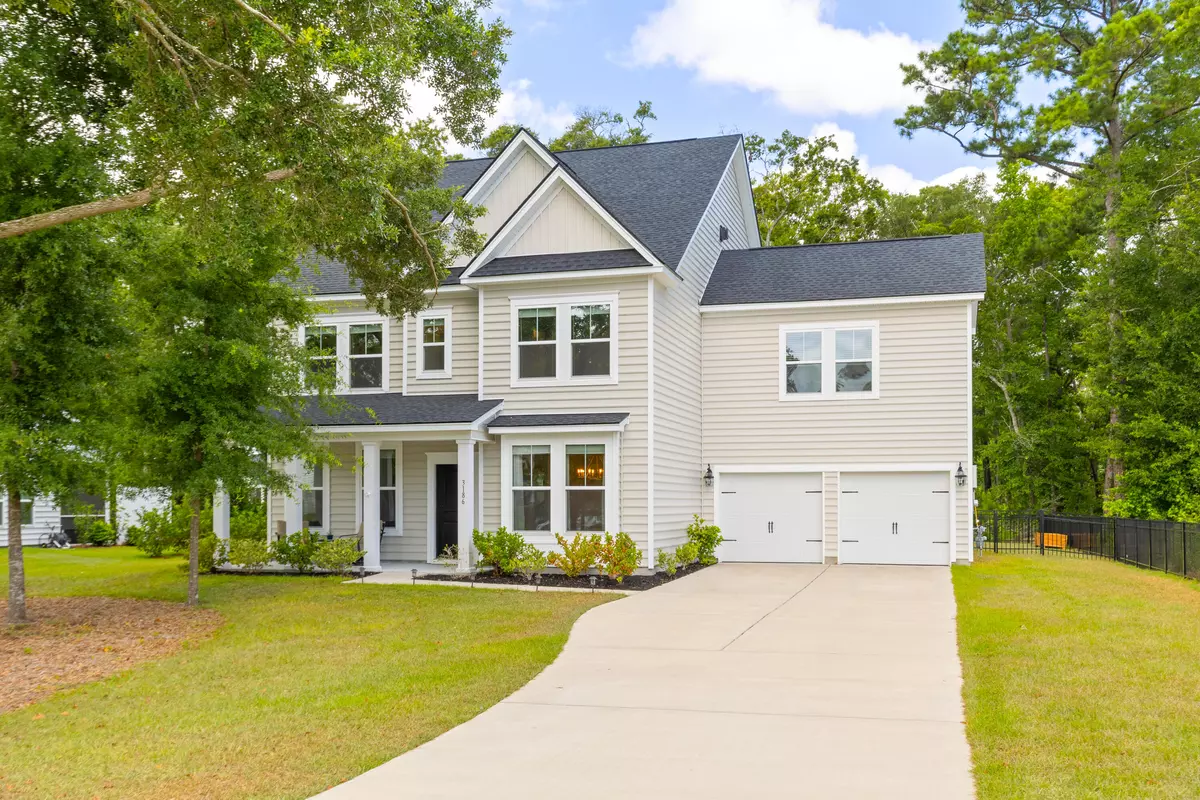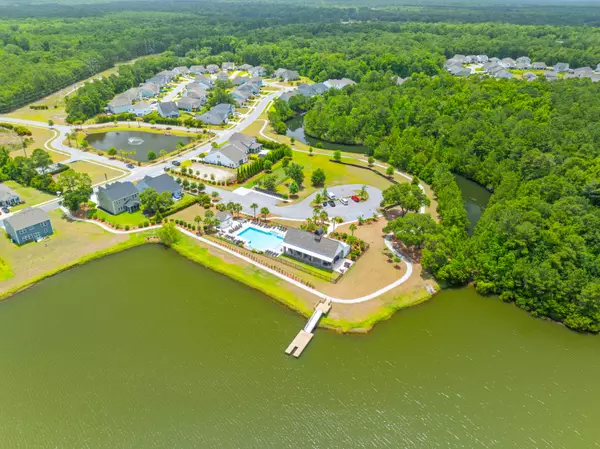Bought with AEC Properties, Inc.
$718,000
$722,500
0.6%For more information regarding the value of a property, please contact us for a free consultation.
4 Beds
3.5 Baths
3,282 SqFt
SOLD DATE : 08/16/2024
Key Details
Sold Price $718,000
Property Type Single Family Home
Listing Status Sold
Purchase Type For Sale
Square Footage 3,282 sqft
Price per Sqft $218
Subdivision St. Johns Lake
MLS Listing ID 24016324
Sold Date 08/16/24
Bedrooms 4
Full Baths 3
Half Baths 1
Year Built 2022
Lot Size 0.350 Acres
Acres 0.35
Property Description
Welcome to your new home on Johns Island! This home is located in the beautiful neighborhood of St. John's Lake- where you will find spacious lots, beautiful mature oak trees, a 63 acre lake, and a waterfront amenity center.
3186 Great Egret features 4 bedrooms, a first floor office, and a bonus room above the 2 car garage. Built in 2022, this home is basically brand new! Speaking of spacious lots.. this home sits on .35 acres with a fenced in yard and screened in porch so you can truly enjoy your privacy and outdoors here!
The community includes a waterfront amenity center consisting of a swimming pool, covered pavilion with fireplace, dog park, walking trails, and a dock located on the lake!
You'll love the lowcountry feel you get from this home and neighborhood. Come check it out to see for yourself!
Location
State SC
County Charleston
Area 23 - Johns Island
Rooms
Primary Bedroom Level Upper
Master Bedroom Upper Sitting Room, Walk-In Closet(s)
Interior
Interior Features Ceiling - Smooth, Kitchen Island, Walk-In Closet(s), Bonus, Eat-in Kitchen, Family, Living/Dining Combo, Office, Pantry, Separate Dining
Cooling Central Air
Fireplaces Number 2
Fireplaces Type Bedroom, Living Room, Two
Laundry Laundry Room
Exterior
Garage Spaces 2.0
Fence Fence - Metal Enclosed
Community Features Dock Facilities, Dog Park, Pool, Walk/Jog Trails
Utilities Available Berkeley Elect Co-Op, John IS Water Co
Porch Front Porch, Screened
Total Parking Spaces 2
Building
Lot Description 0 - .5 Acre
Story 2
Foundation Slab
Sewer Public Sewer
Water Public
Architectural Style Traditional
Level or Stories Two
New Construction No
Schools
Elementary Schools Angel Oak
Middle Schools Haut Gap
High Schools St. Johns
Others
Financing Any,Cash,Conventional,FHA,VA Loan
Read Less Info
Want to know what your home might be worth? Contact us for a FREE valuation!

Our team is ready to help you sell your home for the highest possible price ASAP

"My job is to find and attract mastery-based agents to the office, protect the culture, and make sure everyone is happy! "







