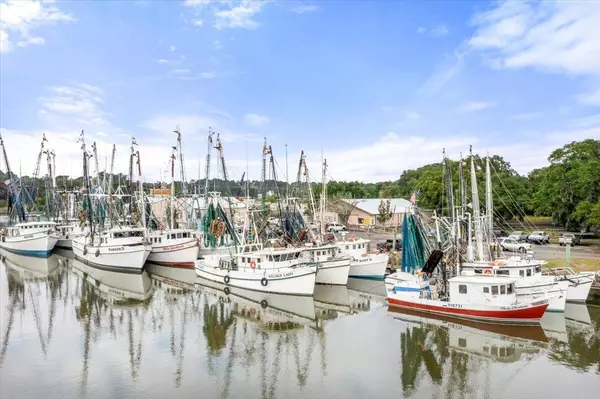Bought with W.P. Baldwin & Associates
$742,200
$750,000
1.0%For more information regarding the value of a property, please contact us for a free consultation.
3 Beds
2 Baths
1,720 SqFt
SOLD DATE : 08/29/2024
Key Details
Sold Price $742,200
Property Type Single Family Home
Listing Status Sold
Purchase Type For Sale
Square Footage 1,720 sqft
Price per Sqft $431
MLS Listing ID 24002509
Sold Date 08/29/24
Bedrooms 3
Full Baths 2
Year Built 2018
Lot Size 0.970 Acres
Acres 0.97
Property Description
Welcome home to a lowcountry dream home. In the heart of the Historic District of McClellanvile. Custom built by Village Custom Homes with so much attention to detail. Gorgeous oak floors,granite counter tops, stainless appliances,farm house sink, custom kitchen cabinets with a 7 foot island for tons of seating. Two screened porches adding 650 sq ft of living space. Perfect for bird watching, reading a book or enjoying family and friends. The home is situated on a 1 acre lot featuring house generator,encapsulated attic,elevator,enclosed storage room (man cave) downstairs along with parking for 4 plus cars, boats or golf cart. Hurricane rated windws, Culligan osmosis system and a tankless hot water heater. 1/4 mile to the boat launch, walk to shops and restaurants.A $2,500 Lender Credit is available and will be applied towards the buyer's closing costs and pre-paids if the buyer chooses to use the seller's preferred lender. This credit is in addition to any negotiated seller concessions.
Location
State SC
County Charleston
Area 47 - Awendaw/Mcclellanville
Rooms
Primary Bedroom Level Lower
Master Bedroom Lower Ceiling Fan(s), Garden Tub/Shower, Multiple Closets, Walk-In Closet(s)
Interior
Interior Features Ceiling - Smooth, High Ceilings, Elevator, Garden Tub/Shower, Kitchen Island, Walk-In Closet(s), Ceiling Fan(s), Eat-in Kitchen, Great, Living/Dining Combo, Media, Office, Pantry, Study
Heating Electric, Heat Pump
Cooling Central Air
Flooring Ceramic Tile, Wood
Fireplaces Type Gas Log, Great Room
Exterior
Exterior Feature Lawn Well
Garage Spaces 4.0
Community Features Boat Ramp, Dock Facilities, Marina, Park, Trash, Walk/Jog Trails
Utilities Available Dominion Energy
Roof Type Architectural
Porch Front Porch, Porch - Full Front, Screened
Total Parking Spaces 4
Building
Lot Description .5 - 1 Acre, Level, Wooded
Story 1
Foundation Raised, Pillar/Post/Pier
Sewer Septic Tank
Water Well
Architectural Style Cottage, Traditional
Level or Stories One
New Construction No
Schools
Elementary Schools St. James - Santee
Middle Schools St. James - Santee
High Schools Wando
Others
Financing Any
Special Listing Condition Flood Insurance
Read Less Info
Want to know what your home might be worth? Contact us for a FREE valuation!

Our team is ready to help you sell your home for the highest possible price ASAP

"My job is to find and attract mastery-based agents to the office, protect the culture, and make sure everyone is happy! "







