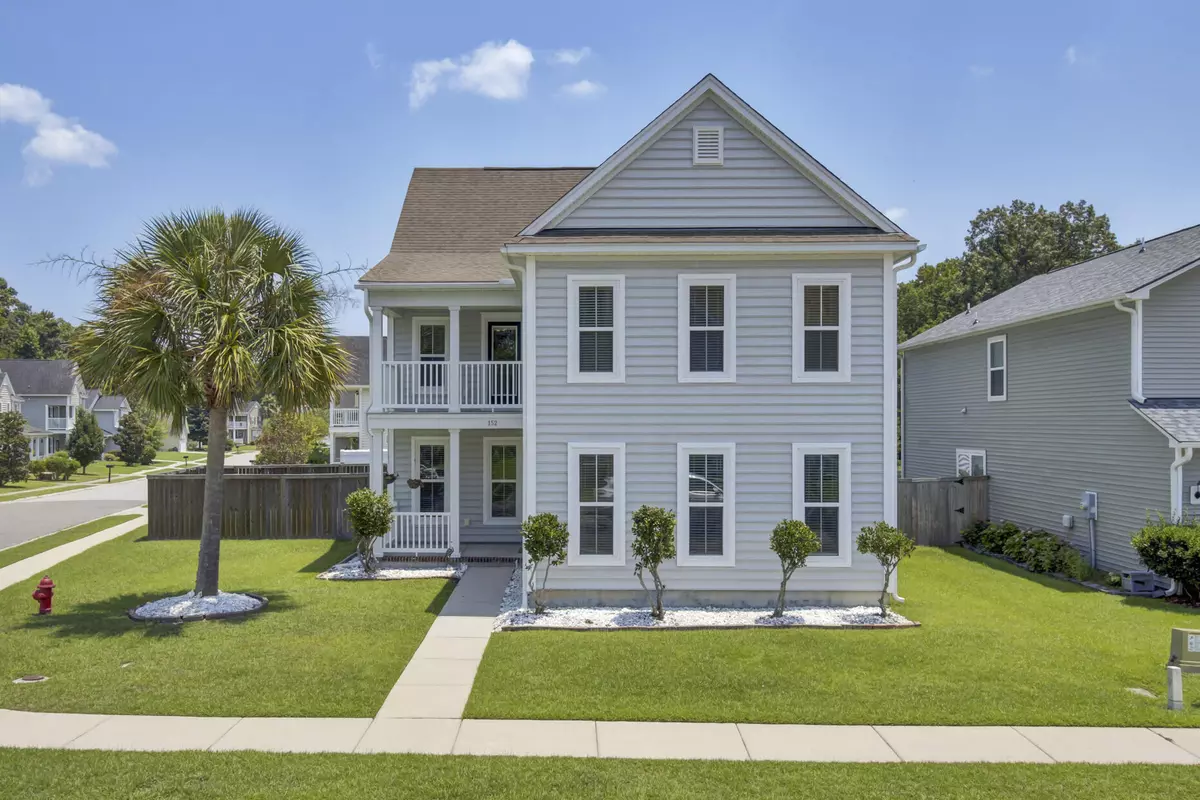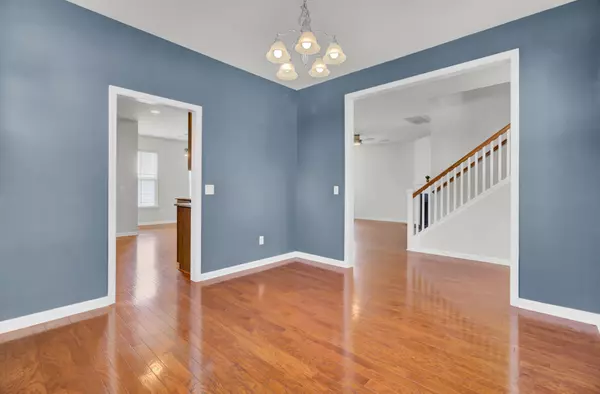Bought with Carolina One Real Estate
$405,000
$410,000
1.2%For more information regarding the value of a property, please contact us for a free consultation.
4 Beds
3.5 Baths
2,736 SqFt
SOLD DATE : 09/16/2024
Key Details
Sold Price $405,000
Property Type Single Family Home
Listing Status Sold
Purchase Type For Sale
Square Footage 2,736 sqft
Price per Sqft $148
Subdivision Liberty Hall Plantation
MLS Listing ID 24018285
Sold Date 09/16/24
Bedrooms 4
Full Baths 3
Half Baths 1
Year Built 2011
Lot Size 8,276 Sqft
Acres 0.19
Property Description
Welcome to this move-in ready, 2-story home situated on a spacious corner lot in Liberty Hall Plantation. This 4-bedroom, 3.5-bath residence features hardwood floors throughout the main level, a formal dining area, and a family room with a gas fireplace. The kitchen is equipped with granite countertops, ample cabinet space with new hardware, and a chic marble backsplash. The adjacent laundry room, with tile flooring, comes equipped with a washer and dryer that will convey.The primary bedroom, located on the first floor, boasts dual vanities, a garden tub, a separate shower, and two walk-in closets with built-in custom shelving.
Upstairs, a large loft provides additional living space, while a smaller loft is perfect for an exercise area or remote work office. Three additional bedrooms share two full baths, one with a dual vanity and both with tile flooring, offering comfort and convenience for family and guests. Enjoy the outdoors on the porch off the main loft area or the additional porch off one of the bedrooms, which overlooks a serene pond.
The home also features a screened porch, a 2-car garage with built-in shelving, a fully fenced backyard, and an extended driveway for multiple car parking. Many rooms have been freshly painted and have updated lighting fixtures. Neighborhood amenities include a pool and playpark.
This property is located just minutes from restaurants, shopping, medical facilities, and parks. Don't miss your opportunity to live in this highly sought-after community! Schedule a showing today!
Location
State SC
County Berkeley
Area 72 - G.Cr/M. Cor. Hwy 52-Oakley-Cooper River
Rooms
Primary Bedroom Level Lower
Master Bedroom Lower Ceiling Fan(s), Garden Tub/Shower, Walk-In Closet(s)
Interior
Interior Features Ceiling - Smooth, High Ceilings, Garden Tub/Shower, Walk-In Closet(s), Bonus, Eat-in Kitchen, Family, Loft, Separate Dining
Heating Electric, Heat Pump
Cooling Central Air
Flooring Ceramic Tile, Wood
Fireplaces Number 1
Fireplaces Type Family Room, One
Laundry Laundry Room
Exterior
Exterior Feature Balcony
Garage Spaces 2.0
Fence Fence - Wooden Enclosed
Community Features Park, Pool, Trash
Utilities Available BCW & SA, Berkeley Elect Co-Op
Roof Type Architectural
Porch Front Porch, Screened
Total Parking Spaces 2
Building
Lot Description 0 - .5 Acre
Story 2
Foundation Slab
Sewer Public Sewer
Water Public
Architectural Style Charleston Single
Level or Stories Two
New Construction No
Schools
Elementary Schools Goose Creek Primary
Middle Schools Sedgefield
High Schools Goose Creek
Others
Financing Cash,Conventional,FHA,VA Loan
Read Less Info
Want to know what your home might be worth? Contact us for a FREE valuation!

Our team is ready to help you sell your home for the highest possible price ASAP

"My job is to find and attract mastery-based agents to the office, protect the culture, and make sure everyone is happy! "







