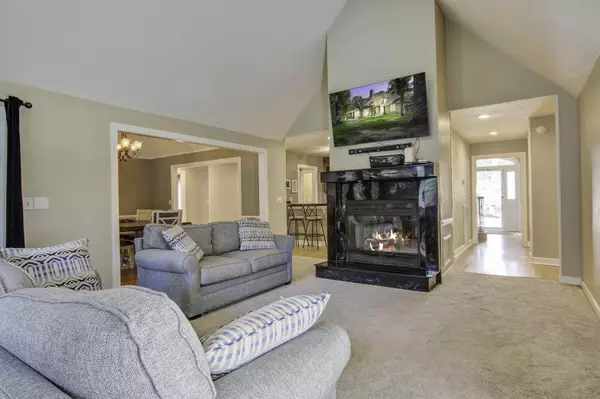Bought with Carolina One Real Estate
$622,500
$622,500
For more information regarding the value of a property, please contact us for a free consultation.
4 Beds
4 Baths
3,817 SqFt
SOLD DATE : 09/17/2024
Key Details
Sold Price $622,500
Property Type Single Family Home
Listing Status Sold
Purchase Type For Sale
Square Footage 3,817 sqft
Price per Sqft $163
Subdivision Crowfield Plantation
MLS Listing ID 24018817
Sold Date 09/17/24
Bedrooms 4
Full Baths 3
Half Baths 2
Year Built 1987
Lot Size 0.370 Acres
Acres 0.37
Property Description
Beautiful brick home on a cul-de-sac with DUAL PRIMARY SUITES and FROG! Located in the sought-after Crowfield Plantation subdivision this residence features a bright and open floor plan and all of the space, storage, and upgrades you need to make this your next home! The first floor is perfect for entertaining and includes a formal living and dining room and an expansive great room with cathedral ceiling, gas-burning fireplace, and French doors leading to the screened-in porch. The great room flows into a chef's kitchen boasting new LVP flooring, marble countertops and backsplash, a gas cooktop with dual ovens, excellent storage space, and a breakfast nook. Just off the kitchen is a wet bar with bar seating, a wine fridge, open shelving, built-in cabinets, and an oversized laundryroom. The first floor also includes 2 half bathrooms and a fabulous primary suite with trey ceiling, his & hers walk-in closets, and an updated ensuite bath with a large corner soaking tub, a custom ceramic tile step-in shower with dual shower heads, and a chic vanity with dual sinks.
The second floor offers a 2nd primary suite with a private balcony overlooking the backyard, a walk-in closet, and a recently updated ensuite bathroom and 2 additional spacious bedrooms that share an updated Jack-and-Jill style bathroom. There is also a huge FROG/bonus room (26' x 14') with a separate entrance that could be used as a 5th bedroom.
This home also includes a new RUDD 14.5 sear 2-ton split system (upstairs) and a new RUDD 14.5 sear 3-ton system (downstairs) with ductwork, 2 electric water heaters that is less than 3 years old, and an attached 2-car garage with an oversized parking pad.
The fenced-in backyard can be enjoyed from the comfort of the recently enclosed screened-in porch or the patio under the recently added pergola. 2 gates in the fence lead directly to one of the community pools/walking trails/parks making it an ideal setting for outdoor living. Residents of this community enjoy access to pools, parks, walking trails, fishing, tennis, and golf (separate membership required) and are conveniently located within minutes of I-26, hospitals, schools, restaurants, and shopping. Schedule a showing today!
Location
State SC
County Berkeley
Area 73 - G. Cr./M. Cor. Hwy 17A-Oakley-Hwy 52
Region Stratford Forest
City Region Stratford Forest
Rooms
Primary Bedroom Level Lower, Upper
Master Bedroom Lower, Upper Ceiling Fan(s), Garden Tub/Shower, Multiple Closets, Outside Access, Walk-In Closet(s)
Interior
Interior Features Ceiling - Cathedral/Vaulted, Tray Ceiling(s), High Ceilings, Garden Tub/Shower, Walk-In Closet(s), Wet Bar, Ceiling Fan(s), Bonus, Eat-in Kitchen, Formal Living, Entrance Foyer, Frog Attached, Great, Office, Separate Dining
Heating Electric
Cooling Central Air
Flooring Ceramic Tile
Fireplaces Number 1
Fireplaces Type Gas Log, Great Room, One
Laundry Laundry Room
Exterior
Exterior Feature Balcony
Garage Spaces 2.0
Fence Privacy, Fence - Wooden Enclosed
Community Features Club Membership Available, Golf Course, Golf Membership Available, Park, Pool, RV/Boat Storage, Tennis Court(s), Trash, Walk/Jog Trails
Utilities Available BCW & SA, Berkeley Elect Co-Op, Charleston Water Service
Roof Type Architectural
Porch Patio, Screened
Total Parking Spaces 2
Building
Lot Description 0 - .5 Acre, Cul-De-Sac
Story 2
Foundation Crawl Space
Sewer Public Sewer
Water Public
Architectural Style Traditional
Level or Stories Two
New Construction No
Schools
Elementary Schools Westview
Middle Schools Westview
High Schools Stratford
Others
Financing Cash,Conventional
Read Less Info
Want to know what your home might be worth? Contact us for a FREE valuation!

Our team is ready to help you sell your home for the highest possible price ASAP

"My job is to find and attract mastery-based agents to the office, protect the culture, and make sure everyone is happy! "







