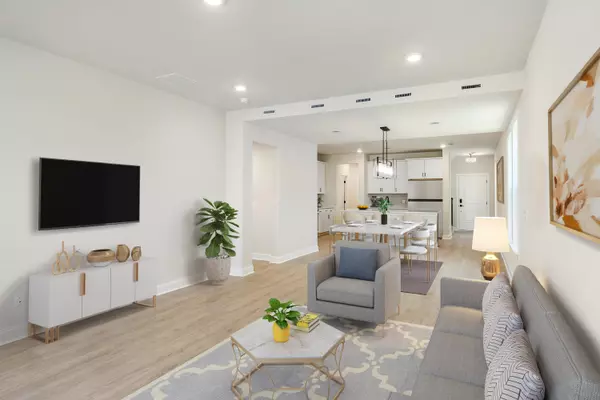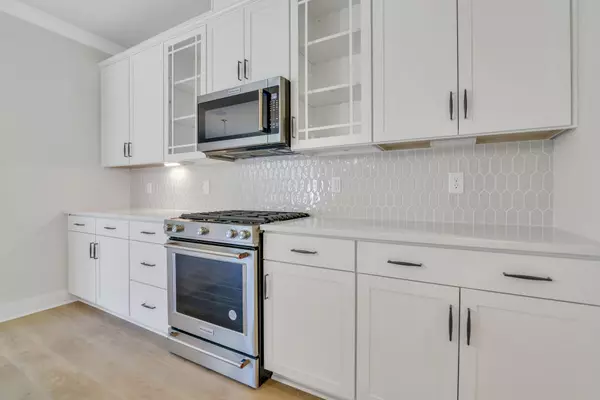Bought with EXP Realty LLC
$410,498
$410,498
For more information regarding the value of a property, please contact us for a free consultation.
4 Beds
2.5 Baths
2,218 SqFt
SOLD DATE : 09/27/2024
Key Details
Sold Price $410,498
Property Type Other Types
Sub Type Single Family Detached
Listing Status Sold
Purchase Type For Sale
Square Footage 2,218 sqft
Price per Sqft $185
Subdivision Cane Bay Plantation
MLS Listing ID 24012877
Sold Date 09/27/24
Bedrooms 4
Full Baths 2
Half Baths 1
Year Built 2024
Lot Size 5,227 Sqft
Acres 0.12
Property Description
The Hazel ACM plan is located on a pond lot! The enhanced kitchen features Whirlpool appliances, wall oven, 5 burner gas cooktop, built-in microwave, quartz countertops and large island, 42'' white cabinets with gray island cabinets, walk-in-pantry, upgraded backsplash & pre-wired pendant lights. Primary bedroom on the main floor with walk-in shower with brushed nickel accents, tiled floor, separate vanities and oversized walk-in closet. Laminate flooring on main through the dining & great room area. Large windows bring in natural light. Oak tread stairs lead to the loft area along with 3 secondary bedrooms and a hall bathroom with upgraded 12x24 tiles. Access the screened porch that overlooks the pond and wetlands from the great room. Exterior has stone and a shaker siding accent.Energy Star Certified Home. Energy Rating System (HERS) 40. Zero Energy Ready Certified Home. Jasmine Point Amenities include beautiful pool, cabana, and wooded play park area, sidewalks throughout community. 350-acre lake access for boating, kayaking and fishing.
Location
State SC
County Berkeley
Area 74 - Summerville, Ladson, Berkeley Cty
Region Jasmine Point at Lakes of Cane Bay
City Region Jasmine Point at Lakes of Cane Bay
Rooms
Primary Bedroom Level Lower
Master Bedroom Lower Walk-In Closet(s)
Interior
Interior Features Ceiling - Smooth, High Ceilings, Garden Tub/Shower, Kitchen Island, Walk-In Closet(s), Eat-in Kitchen, Entrance Foyer, Great, Living/Dining Combo, Loft, Pantry, Utility
Heating Forced Air
Cooling Central Air
Flooring Ceramic Tile
Laundry Laundry Room
Exterior
Exterior Feature Stoop
Garage Spaces 2.0
Community Features Park, Pool, Trash, Walk/Jog Trails
Utilities Available BCW & SA, Berkeley Elect Co-Op, Dominion Energy
Waterfront Description Pond
Roof Type Architectural
Porch Screened
Total Parking Spaces 2
Building
Lot Description 0 - .5 Acre, Wetlands
Story 2
Foundation Slab
Sewer Public Sewer
Water Public
Architectural Style Contemporary
Level or Stories Two
New Construction Yes
Schools
Elementary Schools Cane Bay
Middle Schools Cane Bay
High Schools Cane Bay High School
Others
Financing Cash,Conventional,FHA,USDA Loan,VA Loan
Special Listing Condition 10 Yr Warranty
Read Less Info
Want to know what your home might be worth? Contact us for a FREE valuation!

Our team is ready to help you sell your home for the highest possible price ASAP

"My job is to find and attract mastery-based agents to the office, protect the culture, and make sure everyone is happy! "







