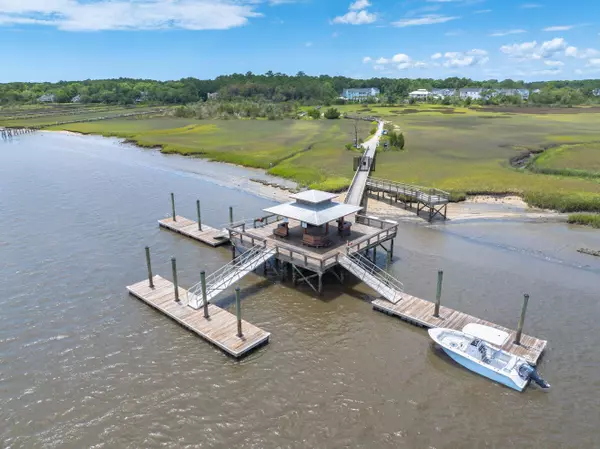Bought with The Boulevard Company, LLC
$754,000
$764,900
1.4%For more information regarding the value of a property, please contact us for a free consultation.
5 Beds
2.5 Baths
2,476 SqFt
SOLD DATE : 09/30/2024
Key Details
Sold Price $754,000
Property Type Single Family Home
Listing Status Sold
Purchase Type For Sale
Square Footage 2,476 sqft
Price per Sqft $304
Subdivision Stonoview
MLS Listing ID 24015366
Sold Date 09/30/24
Bedrooms 5
Full Baths 2
Half Baths 1
Year Built 2016
Lot Size 6,969 Sqft
Acres 0.16
Property Description
Your search is over! Discover the elegance of this spacious Moultrie Plan home, offering 5 bedrooms and 2.5 beautiful baths in Johns Island's premier waterfront community! The master suite is conveniently located on the main level, providing both comfort and privacy. Ideal for hosting gatherings, the formal dining room complements the open-concept living area, which offers ample space for relaxation and entertainment. The chef's kitchen features a gas stove and double oven, a generous granite island and granite countertops, and an open layout that seamlessly connects to the living room. A 2-car garage and a generous driveway, provide ample parking.The screened-in back porch is outfitted with a ceiling fan and is perfect for an outdoor eating area or fire-pit, and mature landscaping provides privacy.
Upgrades to the home include new Hardie plank siding (Fall 2022); a new HVAC system, furnace, and ductwork (Spring 2024), and remodeled showers in both bathrooms (Summer 2023). The home has been freshly painted both inside and out, and a drainage system with a pop-up drain to the curb/street has been installed in the front yard. Additional improvements include LED lighting throughout, a new tiled kitchen backsplash, kayak and SUP hangers in the garage, a generator transfer switch, new exterior garage lights, and upgraded landscaping with a full lawn irrigation system and drip lines.
Although this home is so comfortable and enjoyable that you may never want to leave, Stonoview offers an array of amenities designed to enhance your lifestyle. You will have access to the neighborhood deep water dock with 240 linear feet of boat dockage, including three floating docks and a 40x40 foot covered central dock with bench seating throughout perfect for boating enthusiasts. The community also features a sparkling pool, a two-story river view clubhouse, boat storage, tennis courts, and an oyster shed with a fire pit. Other amenities include community Green Egg grills, a serene waterfront park, a children's playground, and scenic walking and biking trails. Streetscapes shaded by majestic live oaks, charming pocket parks, and courts for pickleball and tennis provide ample recreational opportunities. If that isn't enough, you are only 15 minutes away from Kiawah Beachwalker Park, Seabrook Island, and historic Downtown Charleston. The James Island County Park is located right across the Stono River from the community dock, ensuring perpetual undeveloped vistas.
This home combines luxury, convenience, and a vibrant community atmosphere, making it an ideal place to call home!
Location
State SC
County Charleston
Area 23 - Johns Island
Rooms
Primary Bedroom Level Upper
Master Bedroom Upper Ceiling Fan(s), Walk-In Closet(s)
Interior
Interior Features Ceiling - Smooth, High Ceilings, Kitchen Island, Walk-In Closet(s), Family, Entrance Foyer, Office, Pantry, Separate Dining
Heating Heat Pump
Cooling Central Air
Flooring Ceramic Tile, Wood
Fireplaces Number 1
Fireplaces Type Family Room, Gas Log, One
Laundry Laundry Room
Exterior
Exterior Feature Lawn Irrigation
Garage Spaces 2.0
Community Features Park, Pool, RV Parking, RV/Boat Storage, Tennis Court(s), Trash, Walk/Jog Trails
Roof Type Architectural
Porch Patio, Front Porch, Screened
Total Parking Spaces 2
Building
Lot Description 0 - .5 Acre
Story 2
Foundation Crawl Space
Sewer Public Sewer
Water Public
Architectural Style Traditional
Level or Stories Two
New Construction No
Schools
Elementary Schools Mt. Zion
Middle Schools Haut Gap
High Schools St. Johns
Others
Financing Cash,Conventional,VA Loan
Special Listing Condition Flood Insurance
Read Less Info
Want to know what your home might be worth? Contact us for a FREE valuation!

Our team is ready to help you sell your home for the highest possible price ASAP

"My job is to find and attract mastery-based agents to the office, protect the culture, and make sure everyone is happy! "







