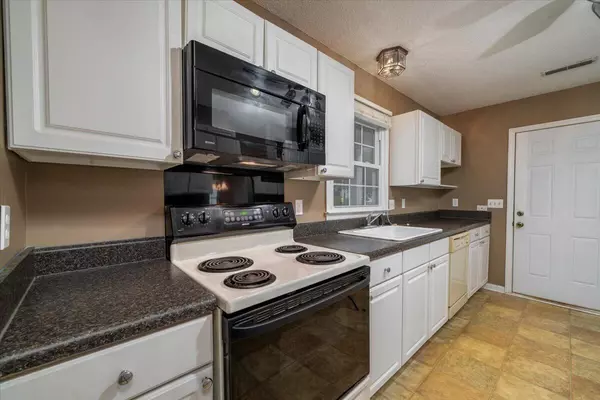Bought with AgentOwned Realty
$279,900
$295,000
5.1%For more information regarding the value of a property, please contact us for a free consultation.
3 Beds
2 Baths
1,416 SqFt
SOLD DATE : 10/01/2024
Key Details
Sold Price $279,900
Property Type Single Family Home
Listing Status Sold
Purchase Type For Sale
Square Footage 1,416 sqft
Price per Sqft $197
Subdivision Crowfield Plantation
MLS Listing ID 24019550
Sold Date 10/01/24
Bedrooms 3
Full Baths 2
Year Built 1988
Lot Size 10,890 Sqft
Acres 0.25
Property Description
Located in the very desirable Planters Walk section of Crowfield Plantation, this 3 bedroom, 2 bath ranch-style home is one that you don't want to pass up! Upon entering, you are immediately drawn to the oversized family room with vaulted ceilings and a gorgeous brick fireplace. The kitchen is well equipped with white cabinets and black solid surface countertops. The primary bedroom features a walk-in closet and en-suite bathroom with a single vanity sink and stand up shower. The other two bedrooms share a hall bath with a shower/tub combo. The laundry is located in the garage and there is a rear entry door from the garage into the backyard. Enjoy the backyard oasis from the screened-in porch that isaccessible from the sliding glass door in the family room. This home will be conveyed in "as-is" condition & the seller will not be negotiating repairs. This property is priced below market value knowing that it needs some love.
Crowfield Plantation offers 16 miles miles of walking trails and paths around its large lake in the middle of the neighborhood. Crowfield also offers 4 fantastic amenity centers with pools and 8 playgrounds and parks.
***Buyer and buyer's agent to verify all things deemed important to them.***
Location
State SC
County Berkeley
Area 73 - G. Cr./M. Cor. Hwy 17A-Oakley-Hwy 52
Region Planters Walk
City Region Planters Walk
Rooms
Primary Bedroom Level Lower
Master Bedroom Lower Ceiling Fan(s), Walk-In Closet(s)
Interior
Interior Features Ceiling - Blown, High Ceilings, Walk-In Closet(s), Family, Separate Dining
Heating Heat Pump
Cooling Central Air
Flooring Laminate
Fireplaces Number 1
Fireplaces Type Family Room, One
Exterior
Garage Spaces 1.0
Community Features Clubhouse, Club Membership Available, Golf Course, Golf Membership Available, Park, Pool, RV/Boat Storage, Tennis Court(s), Trash, Walk/Jog Trails
Utilities Available BCW & SA, Berkeley Elect Co-Op, Charleston Water Service
Roof Type Architectural
Porch Front Porch, Screened
Total Parking Spaces 1
Building
Lot Description 0 - .5 Acre, Level
Story 1
Foundation Slab
Sewer Public Sewer
Water Public
Architectural Style Ranch
Level or Stories One
New Construction No
Schools
Elementary Schools Westview
Middle Schools Westview
High Schools Stratford
Others
Financing Any
Read Less Info
Want to know what your home might be worth? Contact us for a FREE valuation!

Our team is ready to help you sell your home for the highest possible price ASAP

"My job is to find and attract mastery-based agents to the office, protect the culture, and make sure everyone is happy! "







