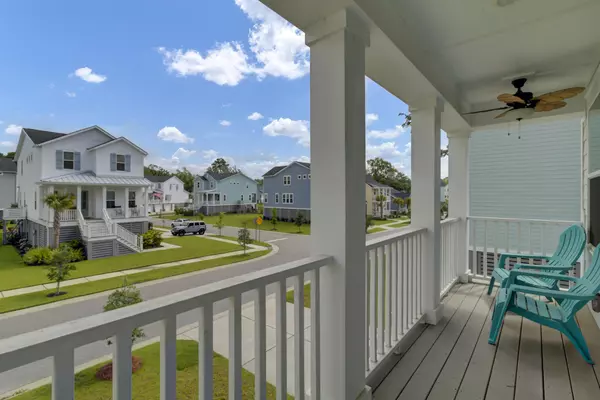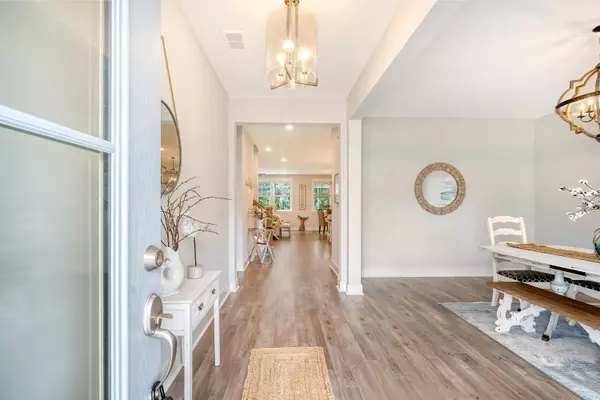Bought with RE/MAX FullSail, LLC
$895,000
$914,000
2.1%For more information regarding the value of a property, please contact us for a free consultation.
6 Beds
3 Baths
3,076 SqFt
SOLD DATE : 10/15/2024
Key Details
Sold Price $895,000
Property Type Single Family Home
Listing Status Sold
Purchase Type For Sale
Square Footage 3,076 sqft
Price per Sqft $290
Subdivision Stonoview
MLS Listing ID 24022840
Sold Date 10/15/24
Bedrooms 6
Full Baths 3
Year Built 2021
Lot Size 9,147 Sqft
Acres 0.21
Property Description
Nestled minutes from the sandy beaches of Folly & Kiawah, escape to Stonoview, Johns Island's premier waterfront community! Discover the convenience of a multitude of dining options within 2 miles & a short drive to Downtown Historic Charleston's dining/shopping district! This superb boating community offers a neighborhood dock with sundeck, floating boat slips, kayak storage, brand new amenity center, resort-like pool, pirate-ship playground, picnic areas, pavilions, walking/biking trails, tennis, pickle ball (almost finished) & so much more! Enjoy community events like the Christmas golf cart parade & watch holiday fireworks from the James Island County Park across the water! This 2021 stunner boasts a large fenced yard, backing to a beautiful pond. It's a wildlife lover's delight!Enjoy the openness of the popular Franklin floor plan, which features double front Charleston porches, main level bedroom & full bath, separate dining, island counter seating, eat-in kitchen area, & screened porch on the main level. Upstairs discover a huge F.R.O.G./loft, gorgeous owners' suite with views of the pond through the glorious live oaks, more bedrooms & another full bath. This southern charmer shows like a model & has been lovingly maintained. Don't forget, as an added bonus, Stonoview does allow boat parking in driveways! This community is a dream come true for those seeking top notch amenities & an active community, especially for those who love the boat lifestyle!
Location
State SC
County Charleston
Area 23 - Johns Island
Rooms
Primary Bedroom Level Upper
Master Bedroom Upper Ceiling Fan(s), Walk-In Closet(s)
Interior
Interior Features Ceiling - Smooth, Tray Ceiling(s), High Ceilings, Kitchen Island, Walk-In Closet(s), Ceiling Fan(s), Bonus, Eat-in Kitchen, Family, Entrance Foyer, Frog Attached, Living/Dining Combo, Loft, Office, Pantry, Separate Dining
Heating Forced Air, Heat Pump
Cooling Central Air
Laundry Laundry Room
Exterior
Exterior Feature Balcony
Garage Spaces 2.0
Fence Wrought Iron, Fence - Metal Enclosed
Community Features Clubhouse, Dock Facilities, Park, Pool, RV Parking, RV/Boat Storage, Tennis Court(s), Trash, Walk/Jog Trails
Utilities Available Berkeley Elect Co-Op, Dominion Energy, John IS Water Co
Waterfront true
Waterfront Description Pond,Pond Site,Waterfront - Shallow
Roof Type Architectural
Porch Front Porch, Porch - Full Front, Screened
Total Parking Spaces 2
Building
Lot Description 0 - .5 Acre
Story 2
Foundation Slab
Sewer Public Sewer
Water Public
Architectural Style Traditional
Level or Stories Two
New Construction No
Schools
Elementary Schools Mt. Zion
Middle Schools Haut Gap
High Schools St. Johns
Others
Financing Any
Special Listing Condition 10 Yr Warranty
Read Less Info
Want to know what your home might be worth? Contact us for a FREE valuation!

Our team is ready to help you sell your home for the highest possible price ASAP

"My job is to find and attract mastery-based agents to the office, protect the culture, and make sure everyone is happy! "







