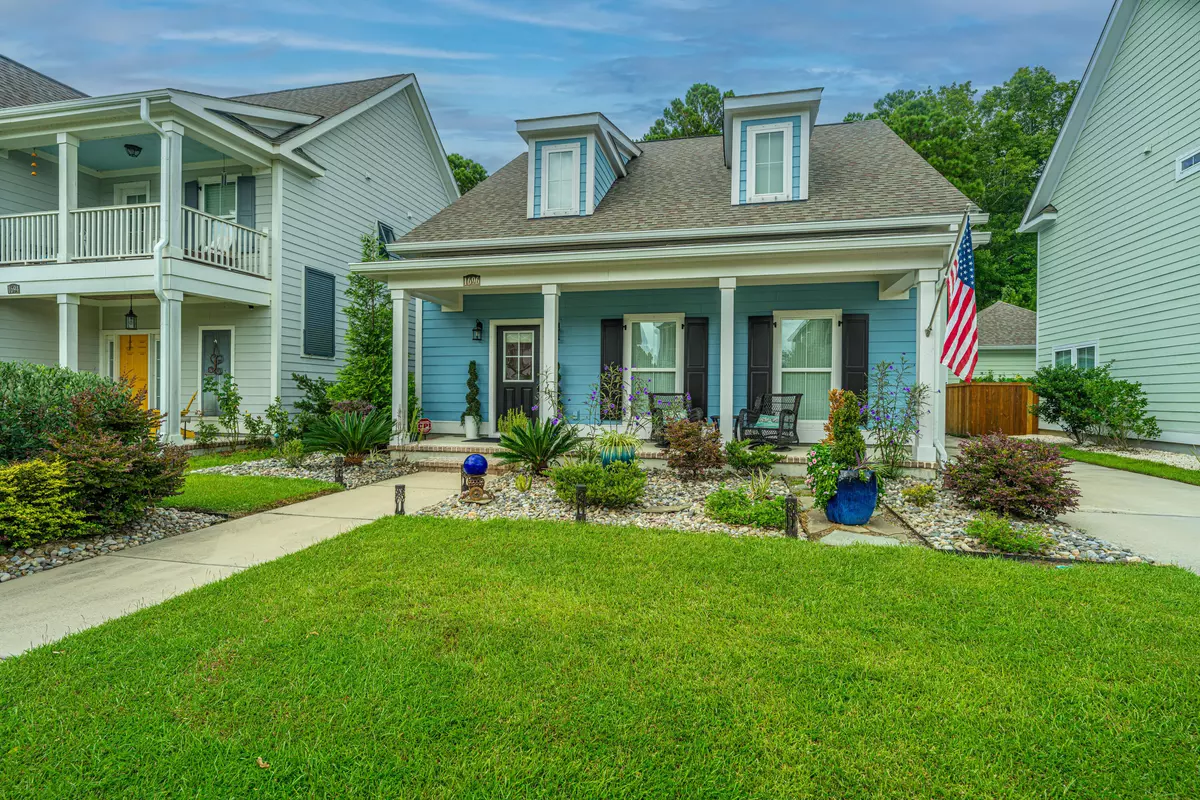Bought with The Boulevard Company, LLC
$559,000
$561,000
0.4%For more information regarding the value of a property, please contact us for a free consultation.
3 Beds
2.5 Baths
1,794 SqFt
SOLD DATE : 11/01/2024
Key Details
Sold Price $559,000
Property Type Single Family Home
Listing Status Sold
Purchase Type For Sale
Square Footage 1,794 sqft
Price per Sqft $311
Subdivision Whitney Lake
MLS Listing ID 24022913
Sold Date 11/01/24
Bedrooms 3
Full Baths 2
Half Baths 1
Year Built 2018
Lot Size 6,098 Sqft
Acres 0.14
Property Description
GREAT VALUE IN WHITNEY LAKE! MOTIVATED SELLER! New Price Adjustment! Many upgrades and Move In Ready! Professionally landscaped front yard welcomes you to a charming entrance. Step inside to discover a spacious living area bathed in natural light, highlighting the meticulous care invested in this property. The newly updated gourmet kitchen is a chef's dream, featuring top-of-the-line appliances, ample counter space, and custom soft-close cabinets with pull-out drawers. The pantry is enhanced with extra custom Elfa shelving, maximizing storage and organization.This thoughtfully designed layout is perfect for both casual meals and entertaining guests, making it an ideal home for any lifestyle.Downstairs Spacious Primary Suite features a renovated ensuite bathroom and a Large walk incloset with custom Elfa shelving for added convenience.
Upstairs, privacy is at its finest with two well-appointed guest bedrooms and a guest bath, creating the perfect setup for family and visitors.
The Backyard outdoor space is equally impressive, featuring a beautifully designed backyard with a paver patio, perfect for outdoor relaxation and entertaining.
Living at Whitney Lake means more than just owning a home; it's about embracing a lifestyle. Enjoy walking trails throughout the community and a picturesque lake ideal for kayaking and paddle boarding. With close proximity to all that Johns Island has to offer and only 9 miles to Downtown Charleston, this home offers the ideal combination of serene living and modern convenience.
Don't miss your chance to make this exquisite property your own!
Location
State SC
County Charleston
Area 23 - Johns Island
Rooms
Primary Bedroom Level Lower
Master Bedroom Lower Ceiling Fan(s), Garden Tub/Shower
Interior
Heating Heat Pump
Cooling Central Air
Flooring Ceramic Tile, Wood
Exterior
Garage Spaces 2.0
Community Features Dock Facilities, Storage, Walk/Jog Trails
Utilities Available Berkeley Elect Co-Op, Charleston Water Service, Dominion Energy, John IS Water Co
Roof Type Architectural
Total Parking Spaces 2
Building
Lot Description 0 - .5 Acre, Wooded
Story 2
Foundation Slab
Sewer Public Sewer
Water Public
Architectural Style Traditional
Level or Stories Two
New Construction No
Schools
Elementary Schools Angel Oak
Middle Schools Haut Gap
High Schools St. Johns
Others
Financing Cash,Conventional,FHA,VA Loan
Read Less Info
Want to know what your home might be worth? Contact us for a FREE valuation!

Our team is ready to help you sell your home for the highest possible price ASAP

"My job is to find and attract mastery-based agents to the office, protect the culture, and make sure everyone is happy! "







