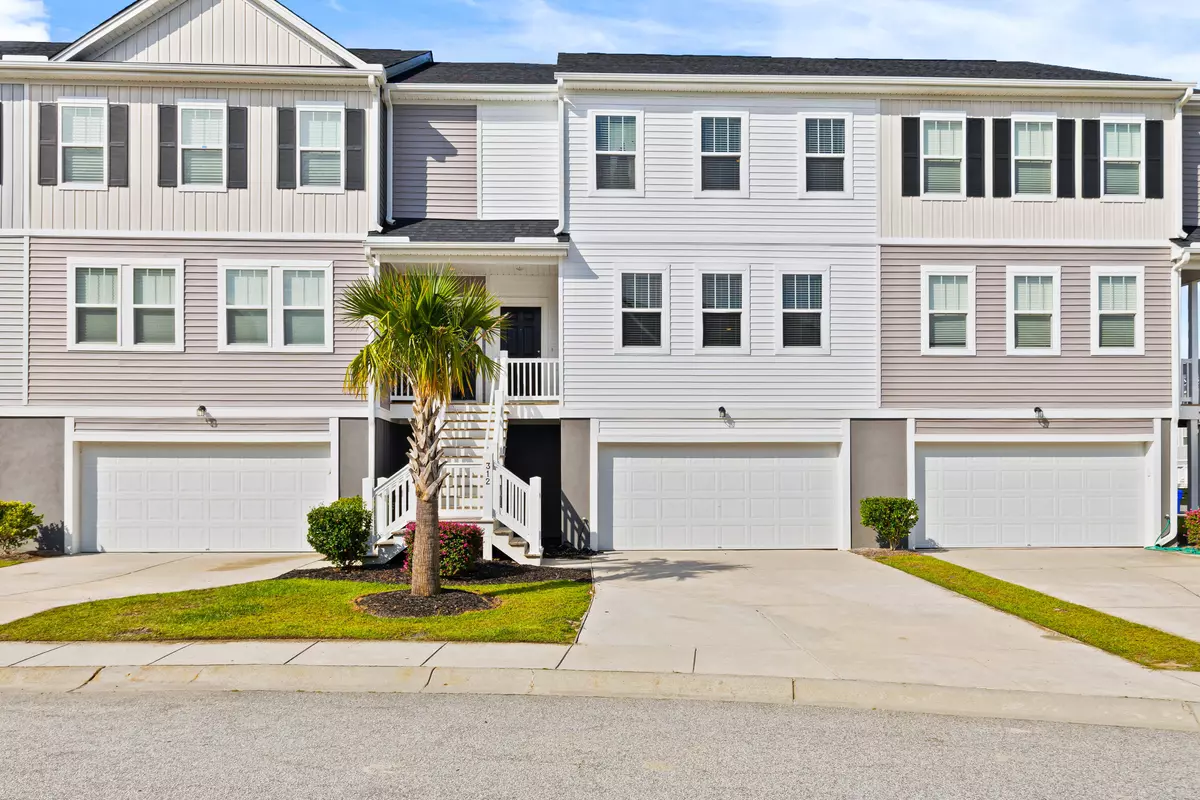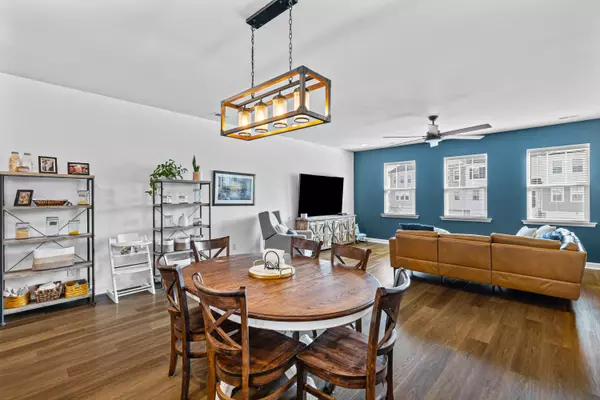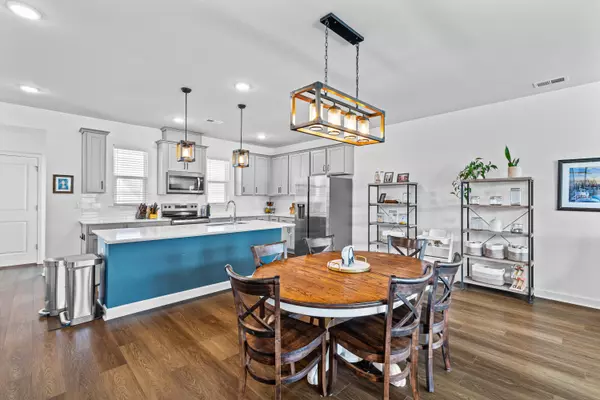Bought with Matt O'Neill Real Estate
$390,000
$398,000
2.0%For more information regarding the value of a property, please contact us for a free consultation.
3 Beds
2.5 Baths
1,988 SqFt
SOLD DATE : 11/12/2024
Key Details
Sold Price $390,000
Property Type Single Family Home
Listing Status Sold
Purchase Type For Sale
Square Footage 1,988 sqft
Price per Sqft $196
Subdivision Marshview Commons
MLS Listing ID 24024252
Sold Date 11/12/24
Bedrooms 3
Full Baths 2
Half Baths 1
Year Built 2021
Lot Size 2,178 Sqft
Acres 0.05
Property Description
Welcome to 312 Lanyard Street, a stunning elevated townhome located in the Marshview Commons neighborhood on Johns Island. This 3-bedroom, 2.5-bath floorplan spans nearly 2,000 sqft and offers the perfect blend of modern comforts and a prime location.Move-in ready, this home features an open-concept main floor filled with natural light, upgraded lighting fixtures, and a spacious eat-in kitchen that opens into the family room--perfect for hosting gatherings. The main floor also includes a convenient powder room, large pantry, and two storage closets to meet all your organizational needs.Upstairs, unwind in the large primary suite, complete with a generous walk-in closet and an ensuite bath featuring a double-sink vanity, glass-enclosed shower, and private water closet. Two additional bedrooms, a full bathroom, and a laundry room complete the second floor, offering privacy and functionality for all.
The garage spans the entire footprint of the home, offering ample space for parking and storage, while the expanded driveway adds even more parking options. Elevator shaft closets on each floor provide additional storage options.
Residents of Marshview Commons enjoy access to a neighborhood pool and scenic walking trails, while being conveniently located near parks, shopping, and dining. This charming townhome combines comfort and convenience, offering a wonderful Lowcountry lifestyle you won't want to miss!
Location
State SC
County Charleston
Area 12 - West Of The Ashley Outside I-526
Rooms
Primary Bedroom Level Upper
Master Bedroom Upper Ceiling Fan(s), Walk-In Closet(s)
Interior
Interior Features Ceiling - Smooth, Kitchen Island, Walk-In Closet(s), Ceiling Fan(s), Eat-in Kitchen, Family, Living/Dining Combo, Pantry
Heating Electric
Cooling Central Air
Flooring Ceramic Tile
Laundry Laundry Room
Exterior
Exterior Feature Balcony
Garage Spaces 2.0
Community Features Lawn Maint Incl, Pool, Trash
Utilities Available Berkeley Elect Co-Op, Charleston Water Service
Roof Type Architectural
Total Parking Spaces 2
Building
Lot Description 0 - .5 Acre, Interior Lot
Story 2
Foundation Raised
Sewer Public Sewer
Water Public
Level or Stories Two
New Construction No
Schools
Elementary Schools Oakland
Middle Schools West Ashley
High Schools West Ashley
Others
Financing Any,Cash,Conventional,VA Loan
Read Less Info
Want to know what your home might be worth? Contact us for a FREE valuation!

Our team is ready to help you sell your home for the highest possible price ASAP

"My job is to find and attract mastery-based agents to the office, protect the culture, and make sure everyone is happy! "







