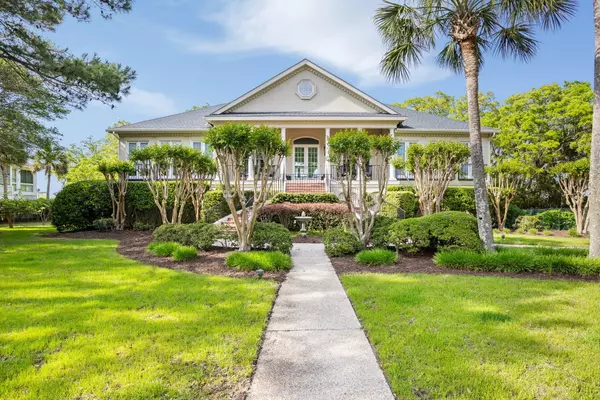Bought with Seabrook Island Real Estate
$1,700,000
$2,150,000
20.9%For more information regarding the value of a property, please contact us for a free consultation.
3 Beds
3 Baths
3,497 SqFt
SOLD DATE : 11/21/2024
Key Details
Sold Price $1,700,000
Property Type Other Types
Sub Type Single Family Detached
Listing Status Sold
Purchase Type For Sale
Square Footage 3,497 sqft
Price per Sqft $486
Subdivision Seabrook Island
MLS Listing ID 24009737
Sold Date 11/21/24
Bedrooms 3
Full Baths 3
Year Built 1996
Lot Size 0.670 Acres
Acres 0.67
Property Description
Every home on Jenkins Pt. capitalizes on the view, but few can compare to this exquisite home situated on Horseshoe Creek with unparalleled and sweeping views of natural marsh, Bohicket River, Rockville and the shrimp boats. Enjoy water access with shared dock and private boat deck.This custom built home exudes Charleston charm with brick and wrought iron accents. The open floor plan is light and bright featuring soaring ceiling and perfect entertainment areas. Large gourmet kitchen is equipped with double ovens, double cooktops, double pantries, Jenn Air grill, built-in recipe desk and abundant cabinet & counter space.The primary suite features gorgeous marsh views, gas fireplace, luxurious bathroom with double vanities, jetted soaking tub, walk-in shower and immense closet area.Additional highlights include a billiard room, secondary guest bedroom suite, office/third bedroom with guest bath, built-in shelving and putting green.
Lower level provides ample storage, a workshop and parking for multiple cars, boat, golf cart and your favorite grown-up toys.
Rear balcony is built to enjoy all the Low Country has to offer and is surrounded by majestic live oaks, native wildlife and picturesque beauty.
Location
State SC
County Charleston
Area 30 - Seabrook
Rooms
Master Bedroom Ceiling Fan(s), Garden Tub/Shower, Outside Access, Walk-In Closet(s)
Interior
Interior Features Ceiling - Smooth, Tray Ceiling(s), High Ceilings, Garden Tub/Shower, Kitchen Island, Walk-In Closet(s), Central Vacuum, Entrance Foyer, Game, Great, Separate Dining, Study, Utility
Heating Electric, Heat Pump
Cooling Central Air
Flooring Other, Wood
Fireplaces Number 2
Fireplaces Type Bedroom, Gas Log, Great Room, Two
Exterior
Exterior Feature Dock - Existing, Dock - Floating, Dock - Shared
Garage Spaces 3.0
Community Features Clubhouse, Club Membership Available, Dock Facilities, Equestrian Center, Fitness Center, Gated, Golf Course, Golf Membership Available, Marina, Pool, RV/Boat Storage, Security, Tennis Court(s), Trash
Utilities Available Berkeley Elect Co-Op, SI W/S Comm
Waterfront Description Marshfront,Tidal Creek
Roof Type Asphalt
Porch Deck, Front Porch, Porch - Full Front
Total Parking Spaces 3
Building
Lot Description .5 - 1 Acre
Story 1
Foundation Raised, Pillar/Post/Pier
Sewer Public Sewer
Water Public
Architectural Style Charleston Single
Level or Stories One
New Construction No
Schools
Elementary Schools Mt. Zion
Middle Schools Haut Gap
High Schools St. Johns
Others
Financing Cash,Conventional
Read Less Info
Want to know what your home might be worth? Contact us for a FREE valuation!

Our team is ready to help you sell your home for the highest possible price ASAP

"My job is to find and attract mastery-based agents to the office, protect the culture, and make sure everyone is happy! "







